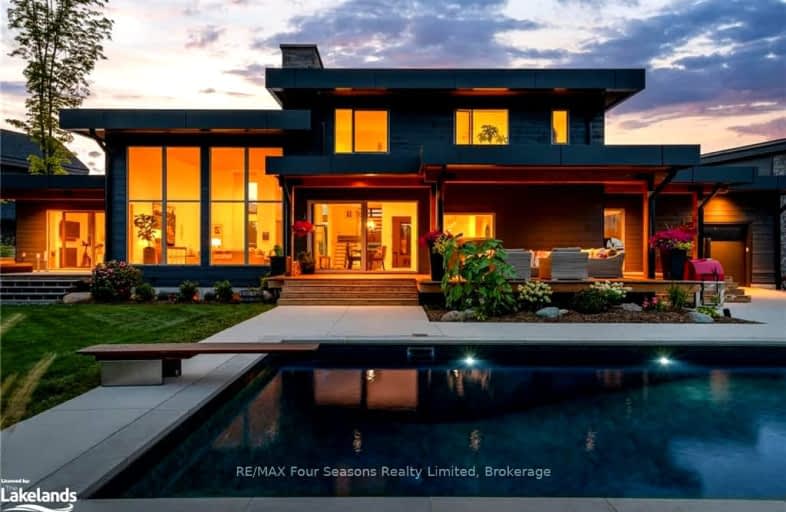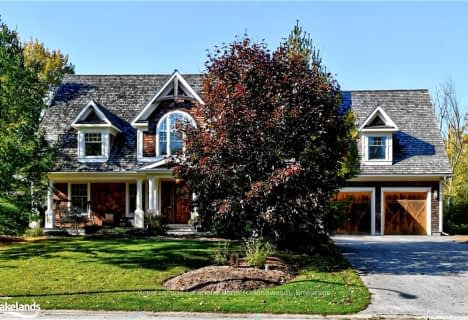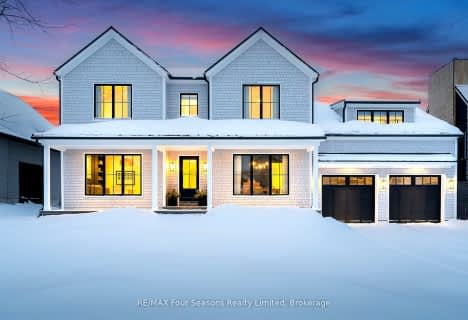Car-Dependent
- Almost all errands require a car.
Somewhat Bikeable
- Almost all errands require a car.

ÉÉC Notre-Dame-de-la-Huronie
Elementary: CatholicConnaught Public School
Elementary: PublicBeaver Valley Community School
Elementary: PublicMountain View Public School
Elementary: PublicSt Marys Separate School
Elementary: CatholicCameron Street Public School
Elementary: PublicCollingwood Campus
Secondary: PublicStayner Collegiate Institute
Secondary: PublicGeorgian Bay Community School Secondary School
Secondary: PublicJean Vanier Catholic High School
Secondary: CatholicGrey Highlands Secondary School
Secondary: PublicCollingwood Collegiate Institute
Secondary: Public-
Craigleith Provincial Park
209415 Hwy 26, Blue Mountains ON 1.72km -
Maple Ln
Blue Mountains ON N0H 2E0 2.06km -
Delphi Point Park
Clarksburg ON 2.84km
-
Scotiabank
6 Mtn Rd, Collingwood ON L9Y 4S8 8.6km -
Localcoin Bitcoin ATM - Pioneer Energy
350 1st St, Collingwood ON L9Y 1B4 9.32km -
CIBC
300 1st St, Collingwood ON L9Y 1B1 9.42km
- 5 bath
- 4 bed
- 5000 sqft
114 INNSBRUCK Lane, Blue Mountains, Ontario • L9Y 0S2 • Blue Mountains
- 5 bath
- 4 bed
- 3500 sqft
101 DEER Lane, Blue Mountains, Ontario • N0H 1J0 • Blue Mountain Resort Area
- 5 bath
- 5 bed
- 5000 sqft
111 Lendvay Alley, Blue Mountains, Ontario • L9Y 0S3 • Rural Blue Mountains





