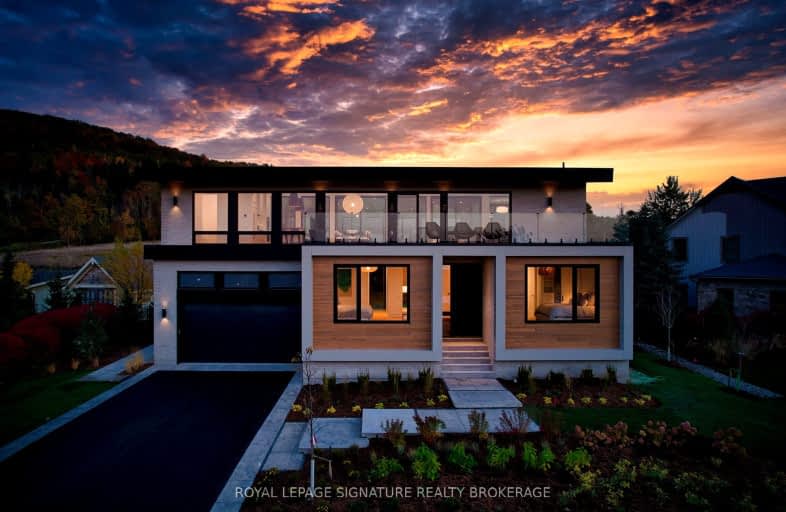
Car-Dependent
- Almost all errands require a car.
Somewhat Bikeable
- Almost all errands require a car.

ÉÉC Notre-Dame-de-la-Huronie
Elementary: CatholicConnaught Public School
Elementary: PublicBeaver Valley Community School
Elementary: PublicMountain View Public School
Elementary: PublicSt Marys Separate School
Elementary: CatholicCameron Street Public School
Elementary: PublicCollingwood Campus
Secondary: PublicStayner Collegiate Institute
Secondary: PublicGeorgian Bay Community School Secondary School
Secondary: PublicJean Vanier Catholic High School
Secondary: CatholicGrey Highlands Secondary School
Secondary: PublicCollingwood Collegiate Institute
Secondary: Public-
Delphi Point Park
Clarksburg ON 2.46km -
Craigleith Provincial Park
209415 Hwy 26, Blue Mountains ON 3.95km -
Millennium Overlook Park
Collingwood ON 11.8km
-
TD Bank Financial Group
4 Bruce St S, Thornbury ON N0H 2P0 5.65km -
TD Bank Financial Group
72 Arthur St W, Thornbury ON N0H 2P0 6.1km -
Scotiabank
6 Mtn Rd, Collingwood ON L9Y 4S8 13.14km
- 6 bath
- 5 bed
- 3500 sqft
164 WENSLEY Drive, Blue Mountains, Ontario • N0H 1J0 • Blue Mountains


