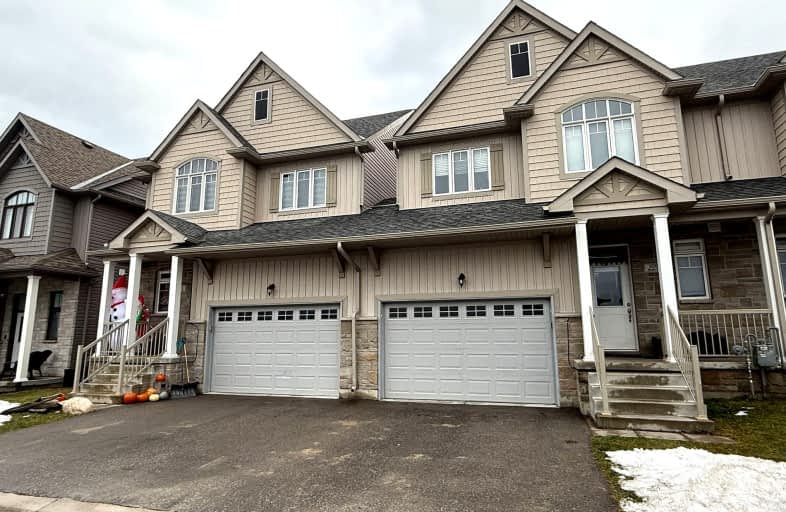Car-Dependent
- Almost all errands require a car.
Somewhat Bikeable
- Most errands require a car.

ÉÉC Notre-Dame-de-la-Huronie
Elementary: CatholicConnaught Public School
Elementary: PublicBeaver Valley Community School
Elementary: PublicMountain View Public School
Elementary: PublicSt Marys Separate School
Elementary: CatholicCameron Street Public School
Elementary: PublicCollingwood Campus
Secondary: PublicStayner Collegiate Institute
Secondary: PublicGeorgian Bay Community School Secondary School
Secondary: PublicJean Vanier Catholic High School
Secondary: CatholicGrey Highlands Secondary School
Secondary: PublicCollingwood Collegiate Institute
Secondary: Public-
Delphi Point Park
Clarksburg ON 0.71km -
Craigleith Provincial Park
209415 Hwy 26, Blue Mountains ON 2.31km -
Maple Ln
Blue Mountains ON N0H 2E0 5.17km
-
TD Bank Financial Group
4 Bruce St S, Thornbury ON N0H 2P0 6.55km -
TD Canada Trust Branch and ATM
4 Bruce St S, Thornbury ON N0H 2P0 6.55km -
TD Canada Trust ATM
4 Bruce St S, Thornbury ON N0H 2P0 6.57km
- 3 bath
- 3 bed
138 Rosie Street, Blue Mountains, Ontario • N0H 1J0 • Blue Mountain Resort Area



