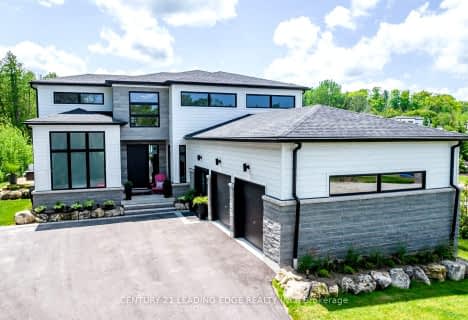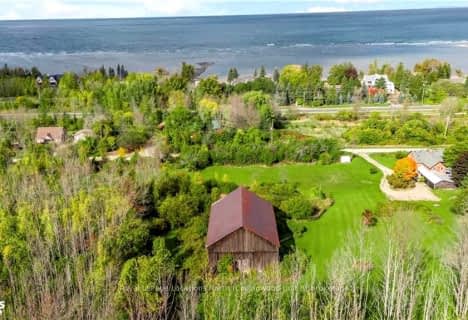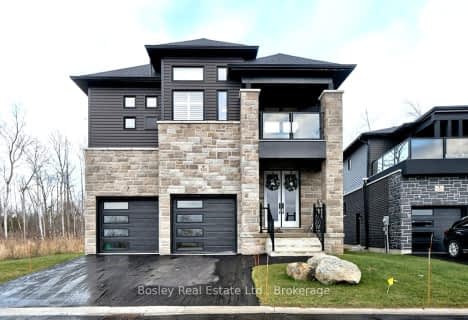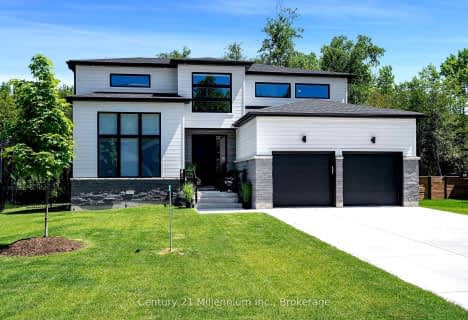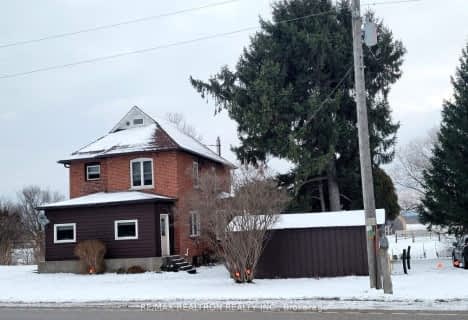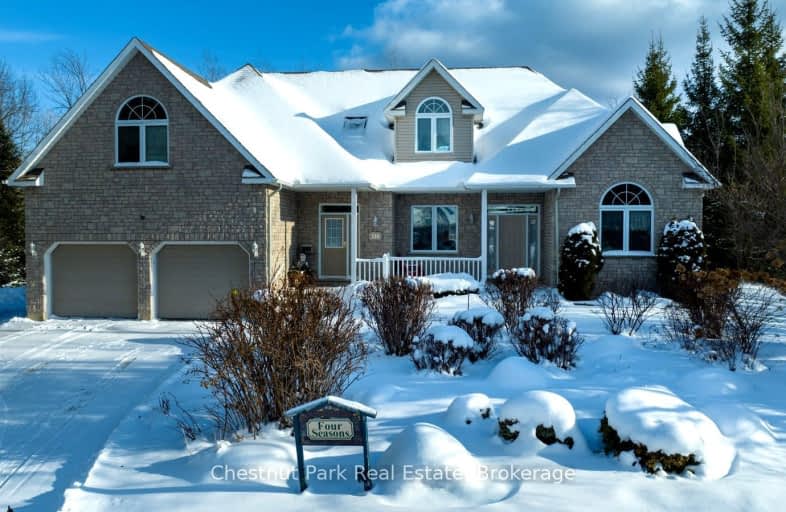
Car-Dependent
- Almost all errands require a car.
Somewhat Bikeable
- Almost all errands require a car.

Georgian Bay Community School
Elementary: PublicSt Vincent-Euphrasia Elementary School
Elementary: PublicBeaver Valley Community School
Elementary: PublicMountain View Public School
Elementary: PublicSt Marys Separate School
Elementary: CatholicCameron Street Public School
Elementary: PublicCollingwood Campus
Secondary: PublicStayner Collegiate Institute
Secondary: PublicGeorgian Bay Community School Secondary School
Secondary: PublicJean Vanier Catholic High School
Secondary: CatholicGrey Highlands Secondary School
Secondary: PublicCollingwood Collegiate Institute
Secondary: Public-
Delphi Point Park
Clarksburg ON 3.13km -
Craigleith Provincial Park
209415 Hwy 26, Blue Mountains ON 4.74km -
Millennium Overlook Park
Collingwood ON 12.84km
-
TD Bank Financial Group
4 Bruce St S, Thornbury ON N0H 2P0 4.39km -
TD Bank Financial Group
72 Arthur St W, Thornbury ON N0H 2P0 4.84km -
Scotiabank
6 Mtn Rd, Collingwood ON L9Y 4S8 14.21km
- 2 bath
- 3 bed
- 2500 sqft
111 FAWCETT Lane, Blue Mountains, Ontario • N0H 1J0 • Rural Blue Mountains
- 4 bath
- 3 bed
- 2500 sqft
133 Sebastien Street, Blue Mountains, Ontario • N0H 1J0 • Blue Mountain Resort Area
- 3 bath
- 4 bed
- 2000 sqft
110 Scotts Court, Blue Mountains, Ontario • N0H 1J0 • Blue Mountains
- 3 bath
- 4 bed
- 2000 sqft
112 GOLDIE Court, Blue Mountains, Ontario • L9Y 0V5 • Blue Mountains
- 2 bath
- 3 bed
- 2000 sqft
496629 Grey Road 2, Blue Mountains, Ontario • N0H 1J0 • Rural Blue Mountains
- 1 bath
- 3 bed
- 2000 sqft
236787 Grey Street South, Blue Mountains, Ontario • N0H 1J0 • Rural Blue Mountains


