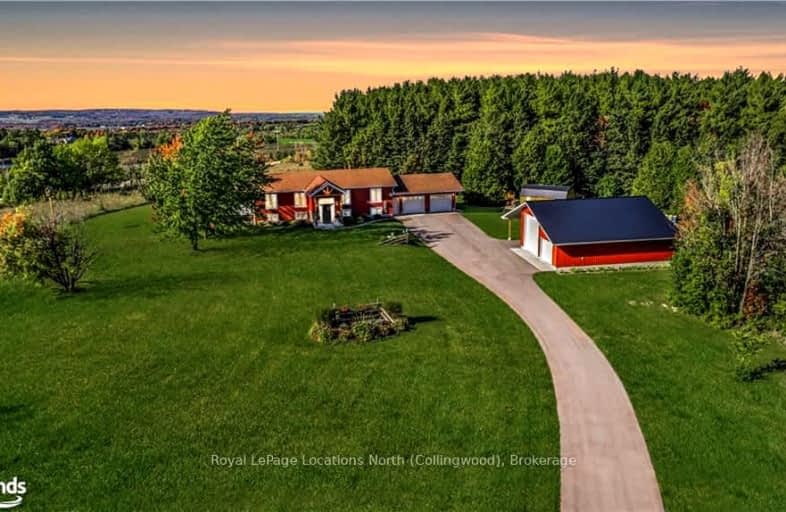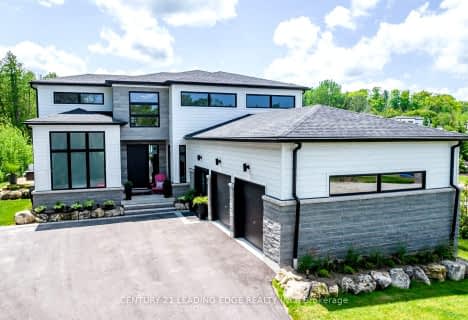Car-Dependent
- Almost all errands require a car.
Somewhat Bikeable
- Almost all errands require a car.

Georgian Bay Community School
Elementary: PublicSt Vincent-Euphrasia Elementary School
Elementary: PublicOsprey Central School
Elementary: PublicBeaver Valley Community School
Elementary: PublicMountain View Public School
Elementary: PublicSt Marys Separate School
Elementary: CatholicCollingwood Campus
Secondary: PublicStayner Collegiate Institute
Secondary: PublicGeorgian Bay Community School Secondary School
Secondary: PublicJean Vanier Catholic High School
Secondary: CatholicGrey Highlands Secondary School
Secondary: PublicCollingwood Collegiate Institute
Secondary: Public-
Firemans Park, Clarkburg
134 Clark St, Clarksburg ON 4.47km -
Delphi Point Park
Clarksburg ON 5.27km -
Bayview Park
Blue Mountains ON 5.32km
-
TD Bank Financial Group
4 Bruce St S, Thornbury ON N0H 2P0 5.63km -
TD Canada Trust Branch and ATM
4 Bruce St S, Thornbury ON N0H 2P0 5.63km -
TD Canada Trust ATM
4 Bruce St S, Thornbury ON N0H 2P0 5.64km
- 2 bath
- 3 bed
- 2000 sqft
496629 Grey Road 2, Blue Mountains, Ontario • N0H 1J0 • Rural Blue Mountains










