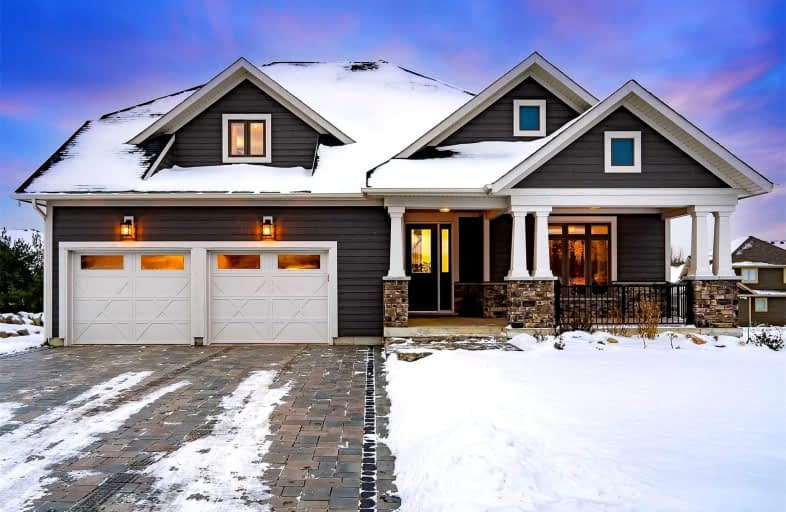Sold on Jan 06, 2022
Note: Property is not currently for sale or for rent.

-
Type: Detached
-
Style: Bungaloft
-
Size: 3500 sqft
-
Lot Size: 80.81 x 173 Feet
-
Age: 0-5 years
-
Taxes: $6,560 per year
-
Days on Site: 1 Days
-
Added: Jan 05, 2022 (1 day on market)
-
Updated:
-
Last Checked: 2 months ago
-
MLS®#: X5464785
-
Listed By: Bosley real estate ltd., brokerage
Common Elements Fee: $193.51/Month
Property Details
Facts for 113 Landry Lane, Blue Mountains
Status
Days on Market: 1
Last Status: Sold
Sold Date: Jan 06, 2022
Closed Date: Jan 21, 2022
Expiry Date: Jun 08, 2022
Sold Price: $1,935,000
Unavailable Date: Jan 06, 2022
Input Date: Jan 05, 2022
Prior LSC: Sold
Property
Status: Sale
Property Type: Detached
Style: Bungaloft
Size (sq ft): 3500
Age: 0-5
Area: Blue Mountains
Community: Thornbury
Availability Date: Immediate
Assessment Amount: $741,000
Assessment Year: 2021
Inside
Bedrooms: 5
Bathrooms: 4
Kitchens: 1
Rooms: 16
Den/Family Room: Yes
Air Conditioning: Central Air
Fireplace: Yes
Laundry Level: Main
Central Vacuum: Y
Washrooms: 4
Utilities
Electricity: Yes
Gas: Yes
Cable: Yes
Telephone: Yes
Building
Basement: Finished
Basement 2: Full
Heat Type: Forced Air
Heat Source: Gas
Exterior: Stone
Exterior: Wood
Elevator: N
UFFI: No
Water Supply: Municipal
Special Designation: Unknown
Retirement: N
Parking
Driveway: Pvt Double
Garage Spaces: 2
Garage Type: Attached
Covered Parking Spaces: 4
Total Parking Spaces: 4
Fees
Tax Year: 2021
Tax Legal Description: Lot 51, Plan 16M17, The Blue Mountains. T/W Easeme
Taxes: $6,560
Highlights
Feature: Beach
Feature: Cul De Sac
Feature: Golf
Feature: Lake/Pond
Feature: Rec Centre
Feature: Skiing
Land
Cross Street: Hwy 26 To Lora Bay D
Municipality District: Blue Mountains
Fronting On: South
Parcel Number: 371300264
Pool: Indoor
Sewer: Sewers
Lot Depth: 173 Feet
Lot Frontage: 80.81 Feet
Lot Irregularities: 80.81 Ft X 173.10 Ft
Acres: < .50
Zoning: Residential
Waterfront: None
Additional Media
- Virtual Tour: https://unbranded.youriguide.com/sxy6o_113_landry_ln_the_blue_mountains_on/
Rooms
Room details for 113 Landry Lane, Blue Mountains
| Type | Dimensions | Description |
|---|---|---|
| Bathroom Main | 1.80 x 2.59 | 3 Pc Bath |
| Bathroom Main | 4.78 x 4.44 | 5 Pc Ensuite |
| Dining Main | 5.99 x 3.35 | |
| Kitchen Main | 3.15 x 6.07 | |
| Laundry Main | 2.29 x 3.28 | |
| Living Main | 5.99 x 5.79 | |
| Office Main | 3.51 x 3.68 | |
| Br Main | 4.52 x 5.33 | |
| Bathroom 2nd | 3.61 x 2.57 | 5 Pc Bath |
| Br 2nd | 3.58 x 5.61 | |
| Br 2nd | 5.66 x 5.61 | |
| Bathroom Lower | 2.79 x 3.84 |
| XXXXXXXX | XXX XX, XXXX |
XXXX XXX XXXX |
$X,XXX,XXX |
| XXX XX, XXXX |
XXXXXX XXX XXXX |
$X,XXX,XXX | |
| XXXXXXXX | XXX XX, XXXX |
XXXXXXX XXX XXXX |
|
| XXX XX, XXXX |
XXXXXX XXX XXXX |
$X,XXX,XXX | |
| XXXXXXXX | XXX XX, XXXX |
XXXXXXXX XXX XXXX |
|
| XXX XX, XXXX |
XXXXXX XXX XXXX |
$X,XXX,XXX |
| XXXXXXXX XXXX | XXX XX, XXXX | $1,935,000 XXX XXXX |
| XXXXXXXX XXXXXX | XXX XX, XXXX | $1,995,000 XXX XXXX |
| XXXXXXXX XXXXXXX | XXX XX, XXXX | XXX XXXX |
| XXXXXXXX XXXXXX | XXX XX, XXXX | $2,099,000 XXX XXXX |
| XXXXXXXX XXXXXXXX | XXX XX, XXXX | XXX XXXX |
| XXXXXXXX XXXXXX | XXX XX, XXXX | $2,100,000 XXX XXXX |

Georgian Bay Community School
Elementary: PublicSt Vincent-Euphrasia Elementary School
Elementary: PublicBeaver Valley Community School
Elementary: PublicMountain View Public School
Elementary: PublicSt Marys Separate School
Elementary: CatholicCameron Street Public School
Elementary: PublicCollingwood Campus
Secondary: PublicÉcole secondaire catholique École secondaire Saint-Dominique-Savio
Secondary: CatholicGeorgian Bay Community School Secondary School
Secondary: PublicJean Vanier Catholic High School
Secondary: CatholicGrey Highlands Secondary School
Secondary: PublicCollingwood Collegiate Institute
Secondary: Public

