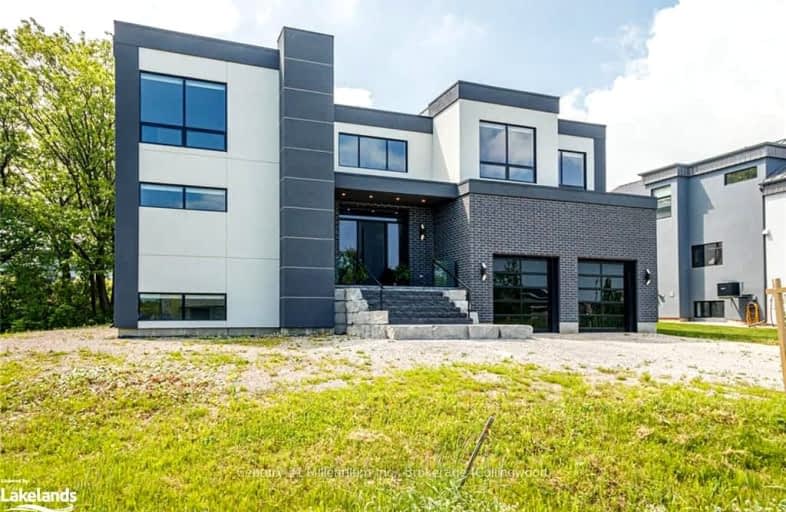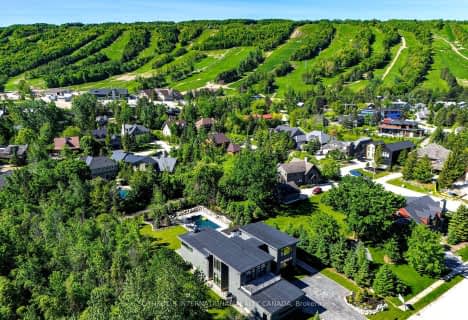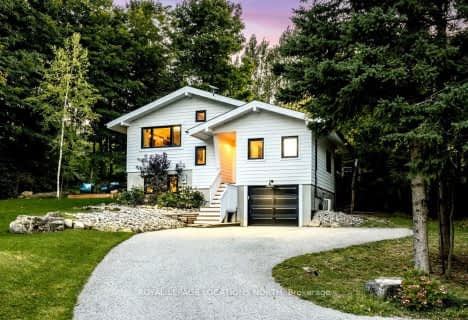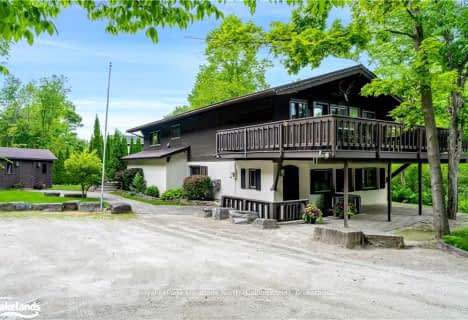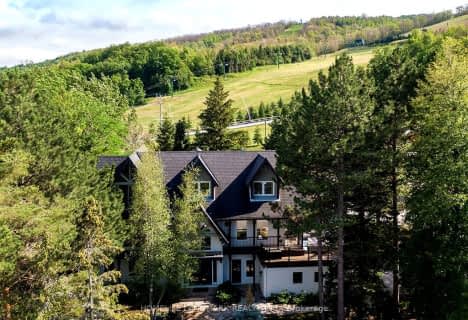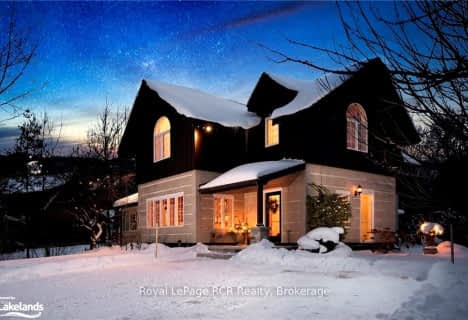Car-Dependent
- Almost all errands require a car.
Somewhat Bikeable
- Almost all errands require a car.

ÉÉC Notre-Dame-de-la-Huronie
Elementary: CatholicConnaught Public School
Elementary: PublicBeaver Valley Community School
Elementary: PublicMountain View Public School
Elementary: PublicSt Marys Separate School
Elementary: CatholicCameron Street Public School
Elementary: PublicCollingwood Campus
Secondary: PublicStayner Collegiate Institute
Secondary: PublicGeorgian Bay Community School Secondary School
Secondary: PublicJean Vanier Catholic High School
Secondary: CatholicGrey Highlands Secondary School
Secondary: PublicCollingwood Collegiate Institute
Secondary: Public-
Craigleith Provincial Park
209415 Hwy 26, Blue Mountains ON 1.56km -
Delphi Point Park
Clarksburg ON 2.72km -
Millennium Overlook Park
Collingwood ON 7.3km
-
Scotiabank
6 Mtn Rd, Collingwood ON L9Y 4S8 8.66km -
Localcoin Bitcoin ATM - Pioneer Energy
350 1st St, Collingwood ON L9Y 1B4 9.37km -
CIBC
300 1st St, Collingwood ON L9Y 1B1 9.47km
- 5 bath
- 4 bed
106 Plater Street, Blue Mountains, Ontario • L9Y 0R5 • Blue Mountain Resort Area
- 5 bath
- 4 bed
118 HERITAGE Drive, Blue Mountains, Ontario • L9Y 0M6 • Blue Mountain Resort Area
- 6 bath
- 5 bed
- 3500 sqft
164 WENSLEY Drive, Blue Mountains, Ontario • N0H 1J0 • Blue Mountains
- 5 bath
- 5 bed
- 3500 sqft
125 Craigmore Crescent, Blue Mountains, Ontario • L9Y 0N6 • Blue Mountain Resort Area
- 6 bath
- 6 bed
- 3500 sqft
116 Lakeshore Road East, Blue Mountains, Ontario • L9Y 0N2 • Blue Mountain Resort Area
- 4 bath
- 4 bed
140 Alexandra Way, Blue Mountains, Ontario • L9Y 0S3 • Blue Mountain Resort Area
