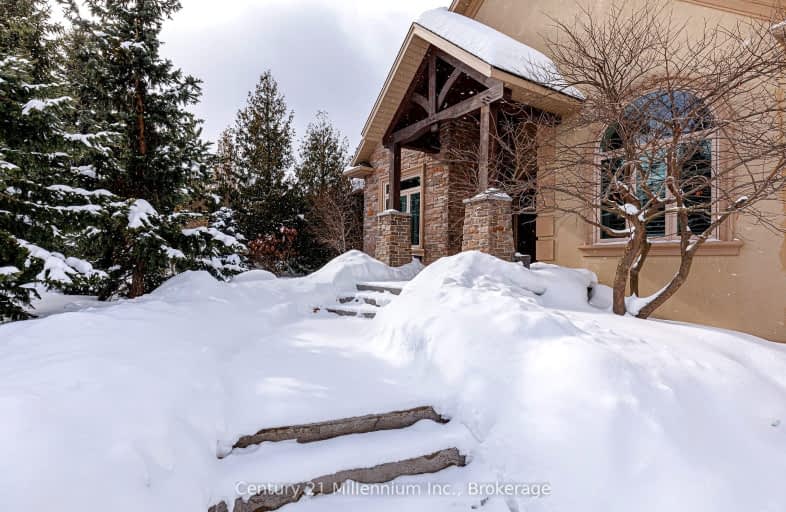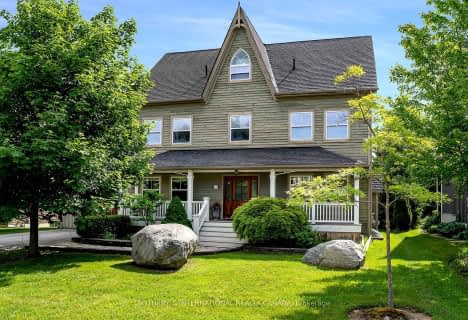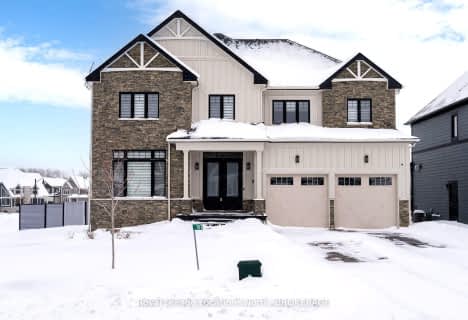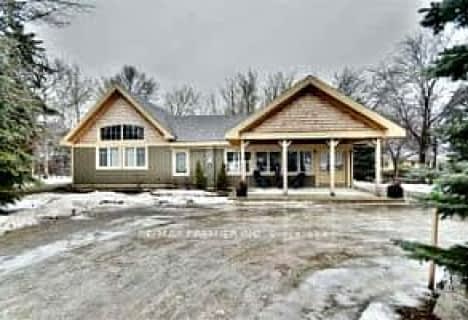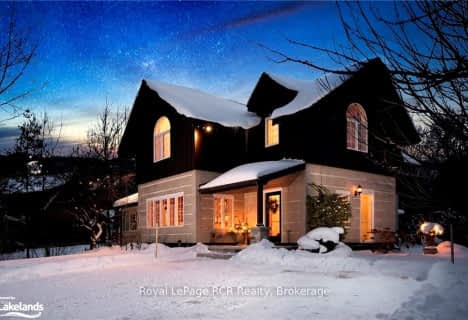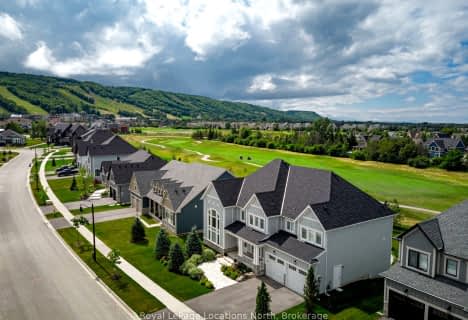Car-Dependent
- Almost all errands require a car.
Somewhat Bikeable
- Almost all errands require a car.

ÉÉC Notre-Dame-de-la-Huronie
Elementary: CatholicConnaught Public School
Elementary: PublicBeaver Valley Community School
Elementary: PublicMountain View Public School
Elementary: PublicSt Marys Separate School
Elementary: CatholicCameron Street Public School
Elementary: PublicCollingwood Campus
Secondary: PublicStayner Collegiate Institute
Secondary: PublicGeorgian Bay Community School Secondary School
Secondary: PublicJean Vanier Catholic High School
Secondary: CatholicGrey Highlands Secondary School
Secondary: PublicCollingwood Collegiate Institute
Secondary: Public-
Craigleith Provincial Park
209415 Hwy 26, Blue Mountains ON 1.49km -
Delphi Point Park
Clarksburg ON 2.85km -
Checkers Board
Blue Mountains ON 3.24km
-
Scotiabank
6 Mtn Rd, Collingwood ON L9Y 4S8 8.42km -
Localcoin Bitcoin ATM - Pioneer Energy
350 1st St, Collingwood ON L9Y 1B4 9.13km -
CIBC
300 1st St, Collingwood ON L9Y 1B1 9.23km
- — bath
- — bed
- — sqft
135 Sleepy Hollow Road, Blue Mountains, Ontario • L9Y 0S2 • Blue Mountains
- — bath
- — bed
- — sqft
102 Ridgeview Drive North, Blue Mountains, Ontario • L9Y 0L4 • Blue Mountain Resort Area
- 4 bath
- 8 bed
210 ARLBERG Crescent, Blue Mountains, Ontario • L9Y 0M1 • Blue Mountain Resort Area
- 3 bath
- 6 bed
102 RIDGEVIEW Drive, Blue Mountains, Ontario • L9Y 0L4 • Blue Mountain Resort Area
- 5 bath
- 4 bed
- 2500 sqft
118 HERITAGE Drive, Blue Mountains, Ontario • L9Y 0M6 • Blue Mountain Resort Area
- 5 bath
- 5 bed
- 3500 sqft
106 Manitou Court, Blue Mountains, Ontario • L9Y 0B6 • Blue Mountains
- 5 bath
- 4 bed
- 3500 sqft
124 Farm Gate Road, Blue Mountains, Ontario • L9Y 0L5 • Blue Mountain Resort Area
- 4 bath
- 6 bed
159 Settlers Way, Blue Mountains, Ontario • L9Y 0L5 • Blue Mountain Resort Area
- 2 bath
- 3 bed
107 Margaret Drive, Blue Mountains, Ontario • L9Y 0T5 • Blue Mountain Resort Area
- 4 bath
- 3 bed
235 Blueski George Crescent, Blue Mountains, Ontario • L9Y 0S8 • Blue Mountains
- 6 bath
- 4 bed
- 5000 sqft
134 Creekwood Court, Blue Mountains, Ontario • L9Y 0V1 • Blue Mountains
