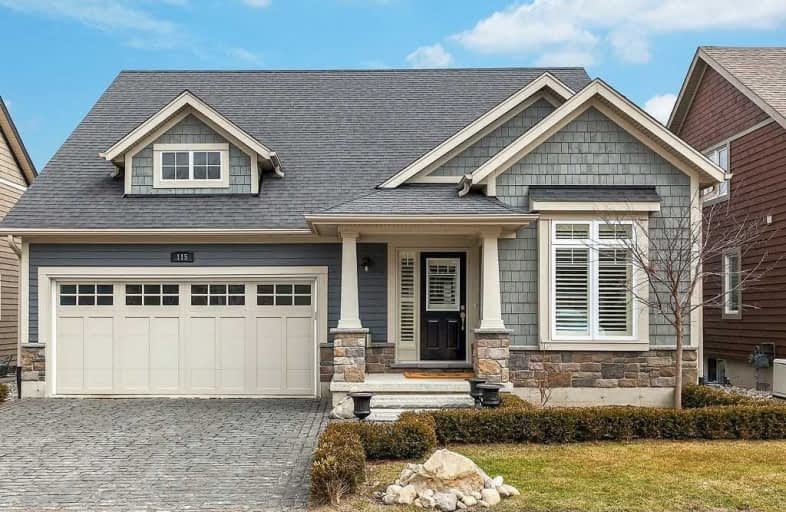Sold on May 02, 2019
Note: Property is not currently for sale or for rent.

-
Type: Detached
-
Style: Bungaloft
-
Size: 2000 sqft
-
Lot Size: 49.21 x 82.02 Feet
-
Age: 6-15 years
-
Taxes: $3,807 per year
-
Days on Site: 15 Days
-
Added: Sep 07, 2019 (2 weeks on market)
-
Updated:
-
Last Checked: 2 months ago
-
MLS®#: X4420309
-
Listed By: Century 21 millennium inc., brokerage
Shows 10+ Finely Crafted Energy Star Bungaloft - Many Upgrades In Desirable Lora Bay! Open Concept Main Flr/Hrdwd Thru-Out. Stunning Kitch W/Antique White Cabinets, Cambria Quartz C/Top/Ext Island, Porcelain B/Splash. Ss Appl/Gas Stove/Pot Lights/Walk-In Pantry! Lovely Great Rm W/Gas Fireplace/Pot Lights/Vaulted Ceil/Large Window/Patio Dr Accessing Back Yd. Formal Dr - Perfect For Family Entertaining! Main Flr Mb W/1-' Coffered Ceil, Walk In Closet.
Extras
Reno'd Ensuite (2018) Ivory/Move Tiles/Glass Shower Dr/ Custom Quartz Cabinet. Main Flr Den/3Pc Bath/Laundry/Inside Access. 2nd Lvl Cozy Loft W/Pot Lights/O/Looks Gr - Ideal For Relaxing! Good Size Guest Br W/Double Closet. Nice 4 Pc Bath.
Property Details
Facts for 115 Anchor's Way, Blue Mountains
Status
Days on Market: 15
Last Status: Sold
Sold Date: May 02, 2019
Closed Date: May 30, 2019
Expiry Date: Jul 31, 2019
Sold Price: $690,000
Unavailable Date: May 02, 2019
Input Date: Apr 17, 2019
Prior LSC: Listing with no contract changes
Property
Status: Sale
Property Type: Detached
Style: Bungaloft
Size (sq ft): 2000
Age: 6-15
Area: Blue Mountains
Community: Thornbury
Availability Date: Immediate
Inside
Bedrooms: 2
Bathrooms: 2
Kitchens: 1
Rooms: 7
Den/Family Room: Yes
Air Conditioning: Central Air
Fireplace: Yes
Laundry Level: Main
Central Vacuum: Y
Washrooms: 2
Utilities
Electricity: Yes
Gas: Yes
Cable: Yes
Telephone: Yes
Building
Basement: Full
Basement 2: Unfinished
Heat Type: Forced Air
Heat Source: Gas
Exterior: Stone
Exterior: Wood
Elevator: N
UFFI: No
Energy Certificate: Y
Certification Level: Energy Star Qualified
Water Supply: Municipal
Special Designation: Unknown
Parking
Driveway: Private
Garage Spaces: 2
Garage Type: Attached
Covered Parking Spaces: 2
Total Parking Spaces: 4
Fees
Tax Year: 2018
Tax Legal Description: Unit 14, Level1, Grey Vacant Land Condominium Plan
Taxes: $3,807
Highlights
Feature: Beach
Feature: Golf
Feature: Lake Access
Feature: Rec Centre
Feature: Skiing
Land
Cross Street: Highway 26 And Lora
Municipality District: Blue Mountains
Fronting On: East
Parcel Number: 378800014
Pool: None
Sewer: Sewers
Lot Depth: 82.02 Feet
Lot Frontage: 49.21 Feet
Acres: < .50
Zoning: Res
Waterfront: Indirect
Rooms
Room details for 115 Anchor's Way, Blue Mountains
| Type | Dimensions | Description |
|---|---|---|
| Kitchen Main | 3.40 x 3.10 | Custom Backsplash, Stainless Steel Appl, Pantry |
| Great Rm Main | 5.90 x 4.30 | Gas Fireplace, Hardwood Floor, Vaulted Ceiling |
| Dining Main | 3.40 x 3.10 | Hardwood Floor, Open Concept, California Shutters |
| Master Main | 3.80 x 3.60 | W/I Closet, Hardwood Floor, Coffered Ceiling |
| Bathroom Main | - | Renovated, Quartz Counter, Glass Doors |
| Bathroom Main | - | |
| Laundry Main | - | Access To Garage |
| Den Main | 3.00 x 3.70 | Hardwood Floor, Large Window, French Doors |
| Bathroom 2nd | - | 4 Pc Bath |
| Loft 2nd | 5.70 x 4.20 | |
| 2nd Br 2nd | 4.30 x 3.75 | Double Closet |
| XXXXXXXX | XXX XX, XXXX |
XXXX XXX XXXX |
$XXX,XXX |
| XXX XX, XXXX |
XXXXXX XXX XXXX |
$XXX,XXX |
| XXXXXXXX XXXX | XXX XX, XXXX | $690,000 XXX XXXX |
| XXXXXXXX XXXXXX | XXX XX, XXXX | $690,000 XXX XXXX |

Georgian Bay Community School
Elementary: PublicSt Vincent-Euphrasia Elementary School
Elementary: PublicBeaver Valley Community School
Elementary: PublicMountain View Public School
Elementary: PublicSt Marys Separate School
Elementary: CatholicCameron Street Public School
Elementary: PublicCollingwood Campus
Secondary: PublicÉcole secondaire catholique École secondaire Saint-Dominique-Savio
Secondary: CatholicGeorgian Bay Community School Secondary School
Secondary: PublicJean Vanier Catholic High School
Secondary: CatholicGrey Highlands Secondary School
Secondary: PublicCollingwood Collegiate Institute
Secondary: Public

