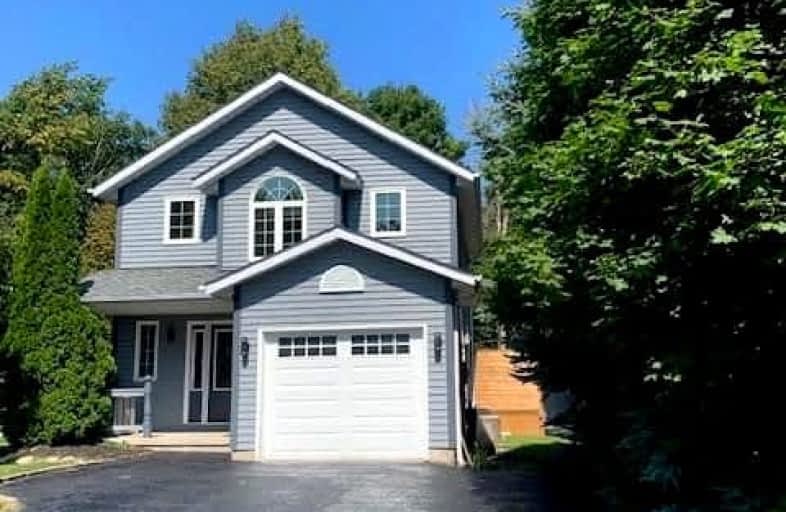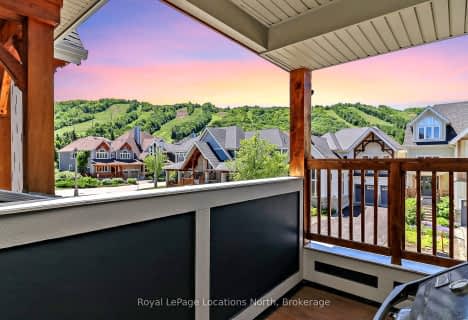Car-Dependent
- Almost all errands require a car.
Somewhat Bikeable
- Most errands require a car.

ÉÉC Notre-Dame-de-la-Huronie
Elementary: CatholicConnaught Public School
Elementary: PublicMountain View Public School
Elementary: PublicSt Marys Separate School
Elementary: CatholicCameron Street Public School
Elementary: PublicAdmiral Collingwood Elementary School
Elementary: PublicCollingwood Campus
Secondary: PublicStayner Collegiate Institute
Secondary: PublicGeorgian Bay Community School Secondary School
Secondary: PublicJean Vanier Catholic High School
Secondary: CatholicGrey Highlands Secondary School
Secondary: PublicCollingwood Collegiate Institute
Secondary: Public-
Checkers Board
Blue Mountains ON 1.16km -
Maple Ln
Blue Mountains ON N0H 2E0 2.1km -
Craigleith Provincial Park
209415 Hwy 26, Blue Mountains ON 4.19km
-
Scotiabank
6 Mtn Rd, Collingwood ON L9Y 4S8 5.76km -
Localcoin Bitcoin ATM - Pioneer Energy
350 1st St, Collingwood ON L9Y 1B4 6.48km -
CIBC
300 1st St, Collingwood ON L9Y 1B1 6.6km
- 2 bath
- 3 bed
- 1500 sqft
209860 Highway 26, Blue Mountains, Ontario • L9Y 0L1 • Blue Mountains
- 4 bath
- 4 bed
- 2500 sqft
119 Venture Boulevard, Blue Mountains, Ontario • L9Y 0B6 • Blue Mountain Resort Area
- 4 bath
- 3 bed
- 2000 sqft
163 Courtland Street, Blue Mountains, Ontario • L9Y 5L7 • Blue Mountain Resort Area
- — bath
- — bed
- — sqft
130 RED PINE Street, Blue Mountains, Ontario • L9Y 0Z3 • Blue Mountain Resort Area






