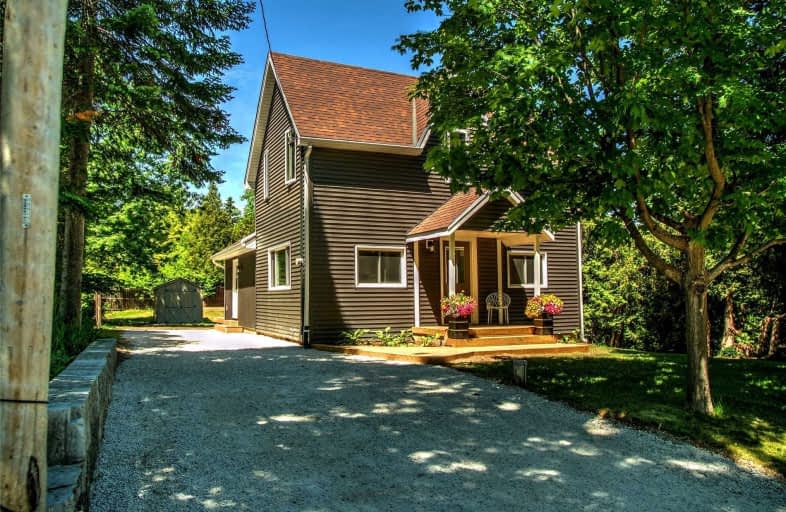Sold on May 13, 2019
Note: Property is not currently for sale or for rent.

-
Type: Detached
-
Style: 2-Storey
-
Size: 1500 sqft
-
Lot Size: 66 x 165 Feet
-
Age: No Data
-
Taxes: $1,597 per year
-
Days on Site: 69 Days
-
Added: Sep 07, 2019 (2 months on market)
-
Updated:
-
Last Checked: 2 months ago
-
MLS®#: X4373812
-
Listed By: Sotheby`s international realty canada, brokerage
Great Curb Appeal, This 3 Bedroom 3 Bathroom 2 Storey Home In Clarksburg Has New "Everything". Fully Renovated With Master Bedroom And Ensuite, Open Concept Main Level Living With A Walkout To Large Covered Deck And Private Back Yard.
Extras
Dryer, Refrigerator, Stove, Washer
Property Details
Facts for 122 Marsh Street, Blue Mountains
Status
Days on Market: 69
Last Status: Sold
Sold Date: May 13, 2019
Closed Date: Jul 02, 2019
Expiry Date: Jul 14, 2019
Sold Price: $595,000
Unavailable Date: May 13, 2019
Input Date: Mar 05, 2019
Property
Status: Sale
Property Type: Detached
Style: 2-Storey
Size (sq ft): 1500
Area: Blue Mountains
Community: Rural Blue Mountains
Availability Date: Flexible
Assessment Amount: $189,000
Assessment Year: 2016
Inside
Bedrooms: 3
Bathrooms: 3
Kitchens: 1
Rooms: 8
Den/Family Room: No
Air Conditioning: None
Fireplace: No
Laundry Level: Main
Washrooms: 3
Building
Basement: Full
Basement 2: Unfinished
Heat Type: Forced Air
Heat Source: Gas
Exterior: Vinyl Siding
UFFI: No
Water Supply Type: Drilled Well
Water Supply: Well
Special Designation: Unknown
Other Structures: Garden Shed
Parking
Driveway: Private
Garage Type: None
Covered Parking Spaces: 3
Total Parking Spaces: 3
Fees
Tax Year: 2018
Tax Legal Description: Lt 19 W/S Marsh St Pl 108 Collingwood The Blue Mtn
Taxes: $1,597
Highlights
Feature: Golf
Feature: Marina
Feature: School
Feature: Skiing
Land
Cross Street: Bruce St, South To M
Municipality District: Blue Mountains
Fronting On: East
Parcel Number: 371390087
Pool: None
Sewer: Septic
Lot Depth: 165 Feet
Lot Frontage: 66 Feet
Acres: < .50
Zoning: Res
Rooms
Room details for 122 Marsh Street, Blue Mountains
| Type | Dimensions | Description |
|---|---|---|
| Dining Main | 4.61 x 2.78 | |
| Kitchen Main | 5.52 x 4.60 | |
| Living Main | 5.85 x 4.21 | |
| Bathroom Main | 0.95 x 2.35 | 2 Pc Bath |
| Laundry Main | 4.08 x 2.26 | |
| Master 2nd | 4.18 x 4.30 | Ensuite Bath |
| Bathroom 2nd | 2.44 x 2.38 | 4 Pc Ensuite |
| 2nd Br 2nd | 5.36 x 2.60 | |
| 3rd Br 2nd | 2.99 x 4.48 | |
| Bathroom 2nd | 2.16 x 2.29 | 3 Pc Bath |
| Other 2nd | 1.65 x 2.37 |
| XXXXXXXX | XXX XX, XXXX |
XXXX XXX XXXX |
$XXX,XXX |
| XXX XX, XXXX |
XXXXXX XXX XXXX |
$XXX,XXX | |
| XXXXXXXX | XXX XX, XXXX |
XXXXXXX XXX XXXX |
|
| XXX XX, XXXX |
XXXXXX XXX XXXX |
$XXX,XXX |
| XXXXXXXX XXXX | XXX XX, XXXX | $595,000 XXX XXXX |
| XXXXXXXX XXXXXX | XXX XX, XXXX | $585,000 XXX XXXX |
| XXXXXXXX XXXXXXX | XXX XX, XXXX | XXX XXXX |
| XXXXXXXX XXXXXX | XXX XX, XXXX | $575,000 XXX XXXX |

Georgian Bay Community School
Elementary: PublicSt Vincent-Euphrasia Elementary School
Elementary: PublicOsprey Central School
Elementary: PublicBeaver Valley Community School
Elementary: PublicMountain View Public School
Elementary: PublicSt Marys Separate School
Elementary: CatholicCollingwood Campus
Secondary: PublicStayner Collegiate Institute
Secondary: PublicGeorgian Bay Community School Secondary School
Secondary: PublicJean Vanier Catholic High School
Secondary: CatholicGrey Highlands Secondary School
Secondary: PublicCollingwood Collegiate Institute
Secondary: Public- 1 bath
- 3 bed
35 KING Street West, Blue Mountains, Ontario • N0H 2P0 • Thornbury
- 2 bath
- 3 bed
- 1500 sqft
148 Marsh Street, Blue Mountains, Ontario • N0H 1J0 • Rural Blue Mountains




