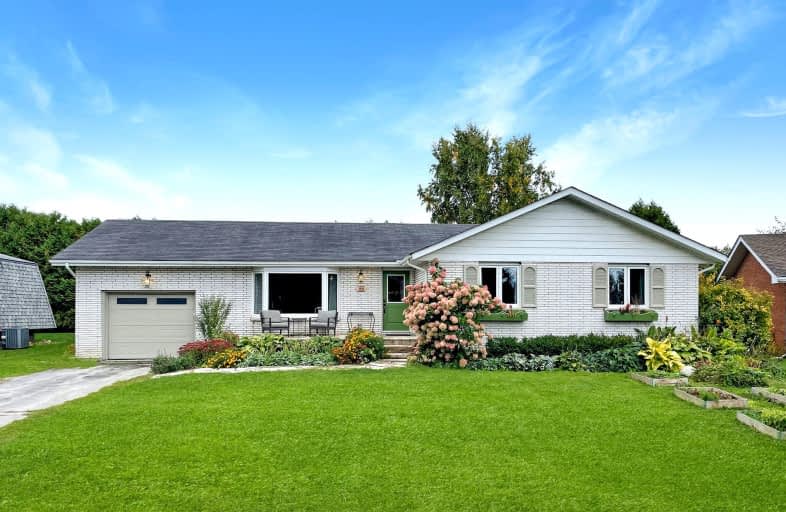Car-Dependent
- Most errands require a car.
Somewhat Bikeable
- Most errands require a car.

Georgian Bay Community School
Elementary: PublicSt Vincent-Euphrasia Elementary School
Elementary: PublicBeaver Valley Community School
Elementary: PublicMountain View Public School
Elementary: PublicSt Marys Separate School
Elementary: CatholicCameron Street Public School
Elementary: PublicCollingwood Campus
Secondary: PublicStayner Collegiate Institute
Secondary: PublicGeorgian Bay Community School Secondary School
Secondary: PublicJean Vanier Catholic High School
Secondary: CatholicGrey Highlands Secondary School
Secondary: PublicCollingwood Collegiate Institute
Secondary: Public-
Bayview Park
Blue Mountains ON 1.39km -
Delphi Point Park
Clarksburg ON 7.64km -
Craigleith Provincial Park
209415 Hwy 26, Blue Mountains ON 9.23km
-
TD Canada Trust ATM
4 Bruce St S, Thornbury ON N0H 2P0 0.77km -
TD Bank Financial Group
4 Bruce St S, Thornbury ON N0H 2P0 0.78km -
TD Canada Trust Branch and ATM
4 Bruce St S, Thornbury ON N0H 2P0 0.77km
- 2 bath
- 3 bed
- 1500 sqft
148 Marsh Street, Blue Mountains, Ontario • N0H 1J0 • Rural Blue Mountains
- 3 bath
- 4 bed
- 2500 sqft
220 Marsh Street, Blue Mountains, Ontario • N0H 1J0 • Rural Blue Mountains





