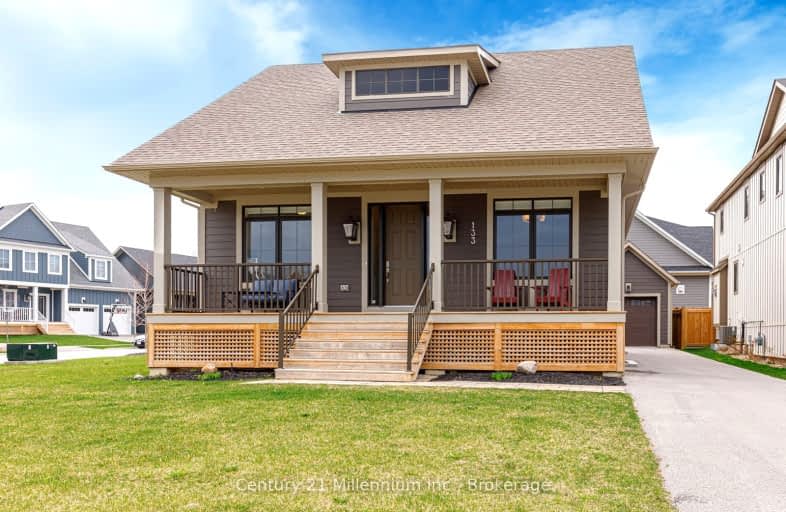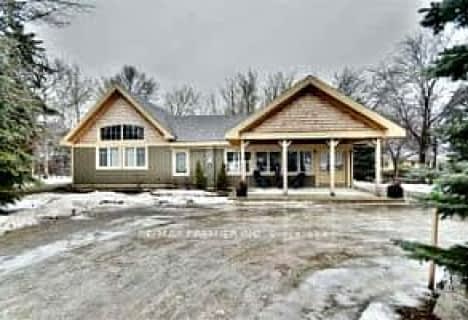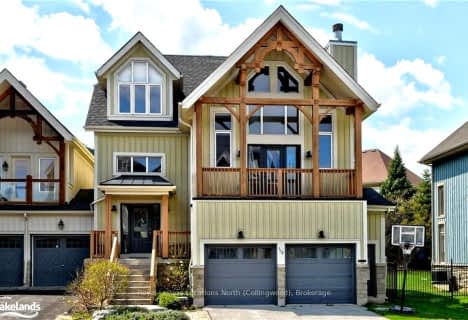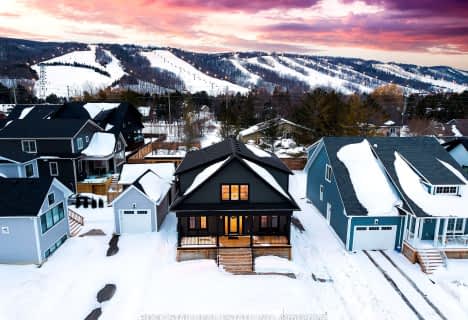
ÉÉC Notre-Dame-de-la-Huronie
Elementary: CatholicConnaught Public School
Elementary: PublicMountain View Public School
Elementary: PublicSt Marys Separate School
Elementary: CatholicCameron Street Public School
Elementary: PublicAdmiral Collingwood Elementary School
Elementary: PublicCollingwood Campus
Secondary: PublicStayner Collegiate Institute
Secondary: PublicGeorgian Bay Community School Secondary School
Secondary: PublicJean Vanier Catholic High School
Secondary: CatholicGrey Highlands Secondary School
Secondary: PublicCollingwood Collegiate Institute
Secondary: Public-
Checkers Board
Blue Mountains ON 1.57km -
Millennium Overlook Park
Collingwood ON 3.57km -
Georgian Meadows Park
Collingwood ON 3.95km
-
Scotiabank
6 Mtn Rd, Collingwood ON L9Y 4S8 4.48km -
Localcoin Bitcoin ATM - Pioneer Energy
350 1st St, Collingwood ON L9Y 1B4 5.21km -
CIBC
300 1st St, Collingwood ON L9Y 1B1 5.33km
- — bath
- — bed
- — sqft
135 Sleepy Hollow Road, Blue Mountains, Ontario • L9Y 0S2 • Blue Mountains
- 4 bath
- 3 bed
- 2500 sqft
118 VENTURE Boulevard, Blue Mountains, Ontario • L9Y 0B6 • Blue Mountain Resort Area
- 3 bath
- 3 bed
- 2000 sqft
106 CROSSAN Court, Blue Mountains, Ontario • L9Y 0M3 • Blue Mountains
- — bath
- — bed
- — sqft
130 Red pine street, Blue Mountains, Ontario • L9Y 0Z3 • Blue Mountain Resort Area
- 3 bath
- 4 bed
163 Sugar Maple Street, Blue Mountains, Ontario • L9Y 0Z3 • Blue Mountain Resort Area
- 3 bath
- 3 bed
- 1500 sqft
795744 Grey County Road 19, Blue Mountains, Ontario • L9Y 0P6 • Rural Blue Mountains
- 4 bath
- 3 bed
147 CARMICHAEL Crescent, Blue Mountains, Ontario • L9Y 0R2 • Blue Mountain Resort Area
- 4 bath
- 3 bed
- 2500 sqft
154 Black Willow Crescent, Blue Mountains, Ontario • L9Y 5L7 • Blue Mountain Resort Area














