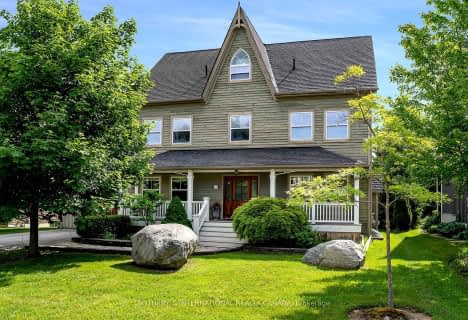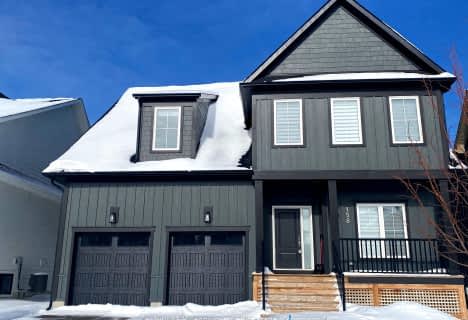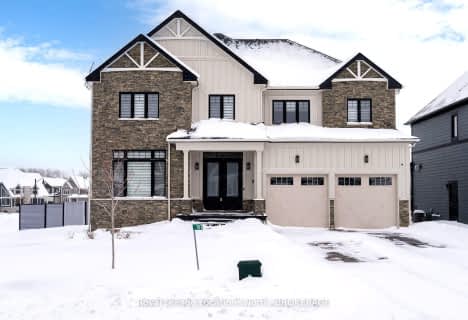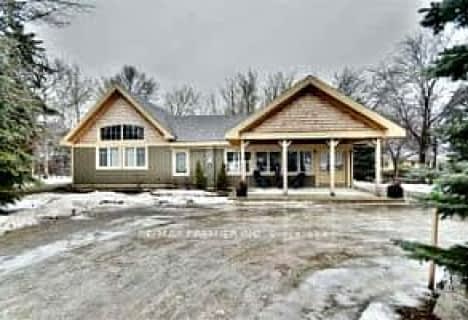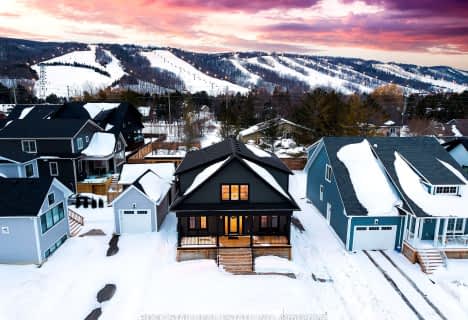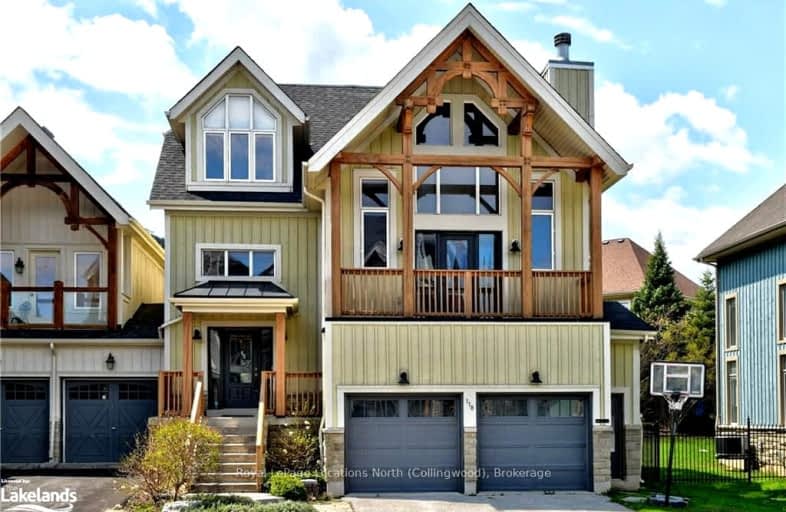
Car-Dependent
- Almost all errands require a car.
Somewhat Bikeable
- Most errands require a car.

ÉÉC Notre-Dame-de-la-Huronie
Elementary: CatholicConnaught Public School
Elementary: PublicMountain View Public School
Elementary: PublicSt Marys Separate School
Elementary: CatholicCameron Street Public School
Elementary: PublicAdmiral Collingwood Elementary School
Elementary: PublicCollingwood Campus
Secondary: PublicStayner Collegiate Institute
Secondary: PublicGeorgian Bay Community School Secondary School
Secondary: PublicJean Vanier Catholic High School
Secondary: CatholicGrey Highlands Secondary School
Secondary: PublicCollingwood Collegiate Institute
Secondary: Public-
Maple Ln
Blue Mountains ON N0H 2E0 1.09km -
Checkers Board
Blue Mountains ON 1.52km -
Craigleith Provincial Park
209415 Hwy 26, Blue Mountains ON 3.21km
-
Scotiabank
6 Mtn Rd, Collingwood ON L9Y 4S8 7.11km -
Localcoin Bitcoin ATM - Pioneer Energy
350 1st St, Collingwood ON L9Y 1B4 7.83km -
CIBC
300 1st St, Collingwood ON L9Y 1B1 7.94km
- — bath
- — bed
- — sqft
135 Sleepy Hollow Road, Blue Mountains, Ontario • L9Y 0S2 • Blue Mountains
- 3 bath
- 3 bed
- 2000 sqft
106 CROSSAN Court, Blue Mountains, Ontario • L9Y 0M3 • Blue Mountains
- 3 bath
- 4 bed
- 2000 sqft
209515 Highway 26, Blue Mountains, Ontario • L9Y 0S5 • Blue Mountain Resort Area
- 5 bath
- 4 bed
161 Springside Crescent, Blue Mountains, Ontario • L9Y 5L3 • Blue Mountains
- 3 bath
- 4 bed
- 2000 sqft
116 Augusta Crescent, Blue Mountains, Ontario • L9Y 0K7 • Blue Mountain Resort Area
- 2 bath
- 4 bed
101 Saint Moritz Crescent, Blue Mountains, Ontario • L9Y 0S6 • Blue Mountains
- 5 bath
- 6 bed
- 2000 sqft
209846 Highway 26, Blue Mountains, Ontario • L9Y 0L1 • Blue Mountain Resort Area
- 3 bath
- 4 bed
163 Sugar Maple Street, Blue Mountains, Ontario • L9Y 0Z3 • Blue Mountain Resort Area
- 4 bath
- 3 bed
- 2500 sqft
154 Black Willow Crescent, Blue Mountains, Ontario • L9Y 5L7 • Blue Mountain Resort Area
- 4 bath
- 3 bed
235 Blueski George Crescent, Blue Mountains, Ontario • L9Y 0S8 • Blue Mountains


