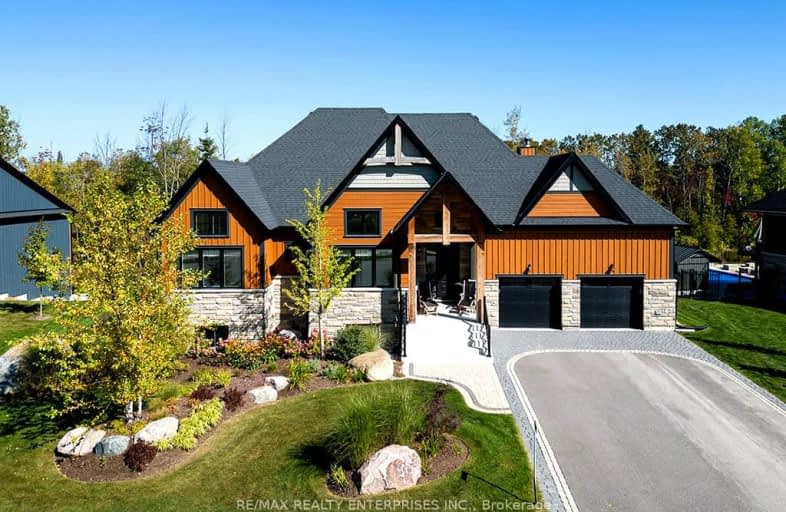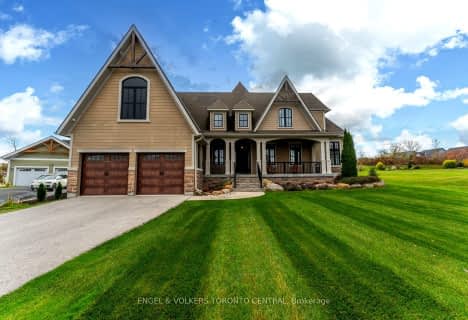Car-Dependent
- Almost all errands require a car.
Somewhat Bikeable
- Almost all errands require a car.

Georgian Bay Community School
Elementary: PublicSt Vincent-Euphrasia Elementary School
Elementary: PublicBeaver Valley Community School
Elementary: PublicMountain View Public School
Elementary: PublicSt Marys Separate School
Elementary: CatholicCameron Street Public School
Elementary: PublicCollingwood Campus
Secondary: PublicStayner Collegiate Institute
Secondary: PublicGeorgian Bay Community School Secondary School
Secondary: PublicJean Vanier Catholic High School
Secondary: CatholicGrey Highlands Secondary School
Secondary: PublicCollingwood Collegiate Institute
Secondary: Public-
Bayview Park
Blue Mountains ON 2.11km -
Delphi Point Park
Clarksburg ON 8.57km -
Craigleith Provincial Park
209415 Hwy 26, Blue Mountains ON 10.11km
-
TD Bank Financial Group
72 Arthur St W, Thornbury ON N0H 2P0 1.05km -
TD Canada Trust ATM
4 Bruce St S, Thornbury ON N0H 2P0 1.48km -
TD Bank Financial Group
4 Bruce St S, Thornbury ON N0H 2P0 1.5km
- 6 bath
- 5 bed
- 5000 sqft
280 Sunset Boulevard, Blue Mountains, Ontario • N0H 2P0 • Rural Blue Mountains
- 6 bath
- 5 bed
- 5000 sqft
280 Sunset Boulevard, Blue Mountains, Ontario • N0H 2P0 • Rural Blue Mountains
- 5 bath
- 3 bed
- 3000 sqft
105 Timber Lane, Blue Mountains, Ontario • N0H 2P0 • Blue Mountains
- 4 bath
- 3 bed
- 2500 sqft
149 East Ridge Drive, Blue Mountains, Ontario • N0H 2P0 • Thornbury
- 5 bath
- 4 bed
- 3500 sqft
173 High Bluff Lane, Blue Mountains, Ontario • N0H 2P0 • Thornbury
- 4 bath
- 6 bed
- 3500 sqft
376 Sunset Boulevard, Blue Mountains, Ontario • N0H 2P0 • Thornbury
- 3 bath
- 4 bed
- 2500 sqft
167 East Ridge Drive, Blue Mountains, Ontario • N0H 2P0 • Thornbury
- 4 bath
- 3 bed
- 3500 sqft
328 Sunset Boulevard, Blue Mountains, Ontario • N0H 2P0 • Blue Mountains












