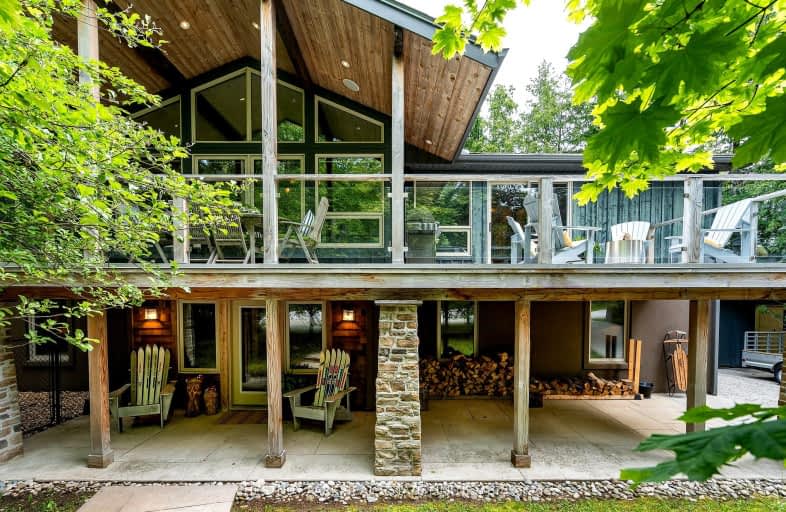Car-Dependent
- Almost all errands require a car.
0
/100
Somewhat Bikeable
- Almost all errands require a car.
23
/100

Georgian Bay Community School
Elementary: Public
15.00 km
St Vincent-Euphrasia Elementary School
Elementary: Public
14.53 km
Beaver Valley Community School
Elementary: Public
3.95 km
Mountain View Public School
Elementary: Public
15.45 km
St Marys Separate School
Elementary: Catholic
16.68 km
Cameron Street Public School
Elementary: Public
16.61 km
Collingwood Campus
Secondary: Public
16.77 km
Stayner Collegiate Institute
Secondary: Public
28.29 km
Georgian Bay Community School Secondary School
Secondary: Public
14.97 km
Jean Vanier Catholic High School
Secondary: Catholic
17.45 km
Grey Highlands Secondary School
Secondary: Public
33.23 km
Collingwood Collegiate Institute
Secondary: Public
16.98 km
-
Bayview Park
Blue Mountains ON 3.12km -
Delphi Point Park
Clarksburg ON 3.65km -
Craigleith Provincial Park
209415 Hwy 26, Blue Mountains ON 5.26km
-
TD Bank Financial Group
4 Bruce St S, Thornbury ON N0H 2P0 3.73km -
TD Canada Trust Branch and ATM
4 Bruce St S, Thornbury ON N0H 2P0 3.73km -
TD Canada Trust ATM
4 Bruce St S, Thornbury ON N0H 2P0 3.75km


