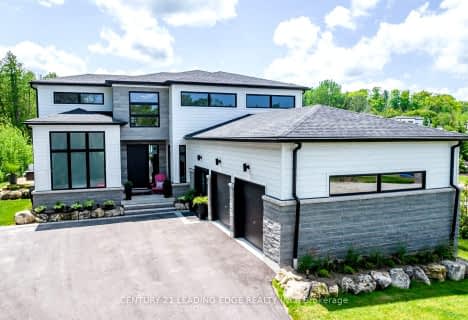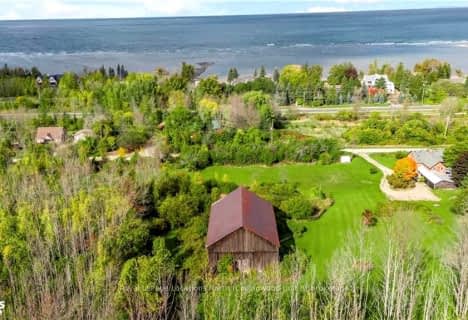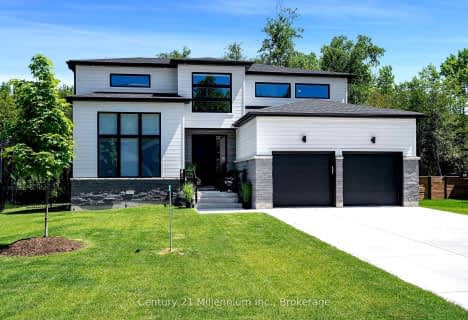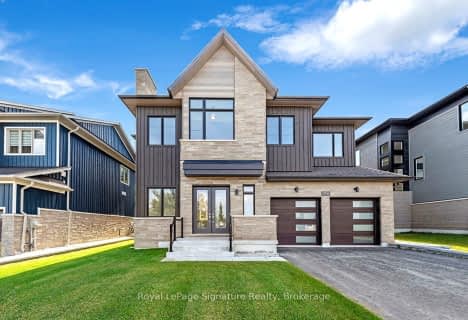Car-Dependent
- Almost all errands require a car.
Somewhat Bikeable
- Almost all errands require a car.

Georgian Bay Community School
Elementary: PublicSt Vincent-Euphrasia Elementary School
Elementary: PublicBeaver Valley Community School
Elementary: PublicMountain View Public School
Elementary: PublicSt Marys Separate School
Elementary: CatholicCameron Street Public School
Elementary: PublicCollingwood Campus
Secondary: PublicStayner Collegiate Institute
Secondary: PublicGeorgian Bay Community School Secondary School
Secondary: PublicJean Vanier Catholic High School
Secondary: CatholicGrey Highlands Secondary School
Secondary: PublicCollingwood Collegiate Institute
Secondary: Public-
Delphi Point Park
Clarksburg ON 2.92km -
Bayview Park
Blue Mountains ON 4.04km -
Craigleith Provincial Park
209415 Hwy 26, Blue Mountains ON 4.52km
-
TD Bank Financial Group
4 Bruce St S, Thornbury ON N0H 2P0 4.65km -
TD Canada Trust Branch and ATM
4 Bruce St S, Thornbury ON N0H 2P0 4.65km -
TD Canada Trust ATM
4 Bruce St S, Thornbury ON N0H 2P0 4.67km
- 6 bath
- 5 bed
- 3500 sqft
164 WENSLEY Drive, Blue Mountains, Ontario • N0H 1J0 • Blue Mountains
- 6 bath
- 4 bed
113 GEORGE MCRAE Road, Blue Mountains, Ontario • N0H 1J0 • Blue Mountain Resort Area
- 3 bath
- 4 bed
- 2000 sqft
112 GOLDIE Court, Blue Mountains, Ontario • L9Y 0V5 • Blue Mountains
- 5 bath
- 4 bed
- 3500 sqft
116 Dorothy Drive, Blue Mountains, Ontario • N0H 1J0 • Blue Mountain Resort Area
- 5 bath
- 4 bed
- 3000 sqft
113 Clement Lane, Blue Mountains, Ontario • N0H 1J0 • Blue Mountain Resort Area
















