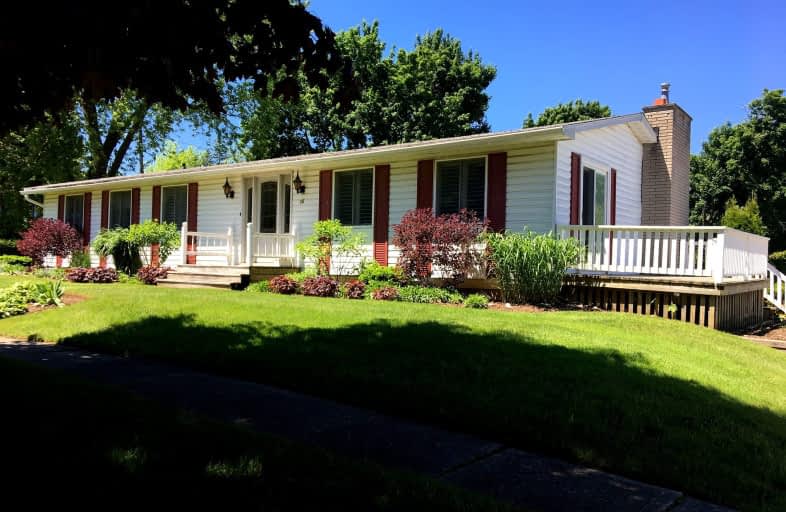Somewhat Walkable
- Some errands can be accomplished on foot.
62
/100
Bikeable
- Some errands can be accomplished on bike.
53
/100

Georgian Bay Community School
Elementary: Public
11.07 km
St Vincent-Euphrasia Elementary School
Elementary: Public
10.65 km
Beaver Valley Community School
Elementary: Public
1.13 km
Mountain View Public School
Elementary: Public
19.31 km
St Marys Separate School
Elementary: Catholic
20.60 km
Cameron Street Public School
Elementary: Public
20.50 km
Collingwood Campus
Secondary: Public
20.59 km
Stayner Collegiate Institute
Secondary: Public
32.23 km
Georgian Bay Community School Secondary School
Secondary: Public
11.05 km
Jean Vanier Catholic High School
Secondary: Catholic
21.32 km
Grey Highlands Secondary School
Secondary: Public
34.52 km
Collingwood Collegiate Institute
Secondary: Public
20.87 km
-
Bayview Park
Blue Mountains ON 0.95km -
Delphi Point Park
Clarksburg ON 7.42km -
Craigleith Provincial Park
209415 Hwy 26, Blue Mountains ON 8.99km
-
TD Canada Trust ATM
4 Bruce St S, Thornbury ON N0H 2P0 0.23km -
TD Canada Trust Branch and ATM
4 Bruce St S, Thornbury ON N0H 2P0 0.24km -
TD Bank Financial Group
4 Bruce St S, Thornbury ON N0H 2P0 0.25km


