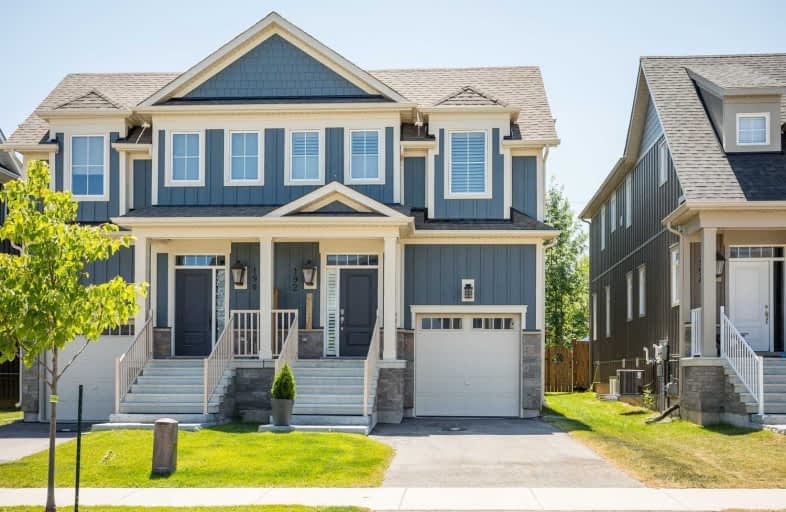Sold on Jul 12, 2020
Note: Property is not currently for sale or for rent.

-
Type: Att/Row/Twnhouse
-
Style: 2-Storey
-
Size: 2000 sqft
-
Lot Size: 25 x 101.71 Feet
-
Age: No Data
-
Taxes: $4,016 per year
-
Days on Site: 3 Days
-
Added: Jul 09, 2020 (3 days on market)
-
Updated:
-
Last Checked: 2 months ago
-
MLS®#: X4825440
-
Listed By: Royal lepage locations north, brokerage
Welcome To 192 Yellow Birch. Enjoy Life In This Rare Matheson Floor Plan Model At Windfall, A Newer Housing Development In The Heart Of Recreation. Located Walking Distance To The Village At Blue And Minutes To Downtown Collingwood. Enjoy All The Area Has To Offer With Walking And Cycling Trails Just A 60 Second Walk From Your Front Door, Scandinave Spa Around The Corner, And The Shed Social House (A Private Community Centre Coming Soon).
Extras
This Semi-Detached Is A Must See With Many Lovely Updates And Finishes Throughout. The 2,130Sqft Of Living Space Features 3 Bright Bedrooms, 3.5 Bathrooms, Finished Basement, Laundry On The Bedroom Level.
Property Details
Facts for 192 Yellow Birch Crescent, Blue Mountains
Status
Days on Market: 3
Last Status: Sold
Sold Date: Jul 12, 2020
Closed Date: Aug 31, 2020
Expiry Date: Sep 08, 2020
Sold Price: $689,000
Unavailable Date: Jul 12, 2020
Input Date: Jul 10, 2020
Prior LSC: Listing with no contract changes
Property
Status: Sale
Property Type: Att/Row/Twnhouse
Style: 2-Storey
Size (sq ft): 2000
Area: Blue Mountains
Community: Blue Mountain Resort Area
Availability Date: Tbd
Inside
Bedrooms: 3
Bathrooms: 4
Kitchens: 1
Rooms: 11
Den/Family Room: Yes
Air Conditioning: Central Air
Fireplace: Yes
Washrooms: 4
Building
Basement: Finished
Heat Type: Forced Air
Heat Source: Gas
Exterior: Other
Water Supply: Municipal
Special Designation: Unknown
Parking
Driveway: Private
Garage Spaces: 1
Garage Type: Attached
Covered Parking Spaces: 1
Total Parking Spaces: 2
Fees
Tax Year: 2020
Tax Legal Description: Part Lot 29, Plan 16M52, Part 25, Plan 16R10864 Su
Taxes: $4,016
Land
Cross Street: Mountain Road To Win
Municipality District: Blue Mountains
Fronting On: South
Parcel Number: 371470523
Pool: None
Sewer: Sewers
Lot Depth: 101.71 Feet
Lot Frontage: 25 Feet
Additional Media
- Virtual Tour: https://youtu.be/WfdAFFv2qtg
Rooms
Room details for 192 Yellow Birch Crescent, Blue Mountains
| Type | Dimensions | Description |
|---|---|---|
| Living Ground | 3.05 x 5.72 | |
| Kitchen Ground | 2.51 x 3.35 | |
| Dining Ground | 2.74 x 4.34 | |
| Bathroom Ground | - | 2 Pc Bath |
| Master 2nd | 3.12 x 4.27 | 5 Pc Ensuite |
| 2nd Br 2nd | 3.35 x 3.66 | |
| 3rd Br 2nd | 3.12 x 3.28 | |
| Bathroom 2nd | - | 4 Pc Bath |
| Family Lower | 5.18 x 5.41 | |
| Bathroom Lower | - | 3 Pc Bath |

| XXXXXXXX | XXX XX, XXXX |
XXXX XXX XXXX |
$XXX,XXX |
| XXX XX, XXXX |
XXXXXX XXX XXXX |
$XXX,XXX |
| XXXXXXXX XXXX | XXX XX, XXXX | $689,000 XXX XXXX |
| XXXXXXXX XXXXXX | XXX XX, XXXX | $689,000 XXX XXXX |

ÉÉC Notre-Dame-de-la-Huronie
Elementary: CatholicConnaught Public School
Elementary: PublicMountain View Public School
Elementary: PublicSt Marys Separate School
Elementary: CatholicCameron Street Public School
Elementary: PublicAdmiral Collingwood Elementary School
Elementary: PublicCollingwood Campus
Secondary: PublicStayner Collegiate Institute
Secondary: PublicGeorgian Bay Community School Secondary School
Secondary: PublicJean Vanier Catholic High School
Secondary: CatholicGrey Highlands Secondary School
Secondary: PublicCollingwood Collegiate Institute
Secondary: Public
