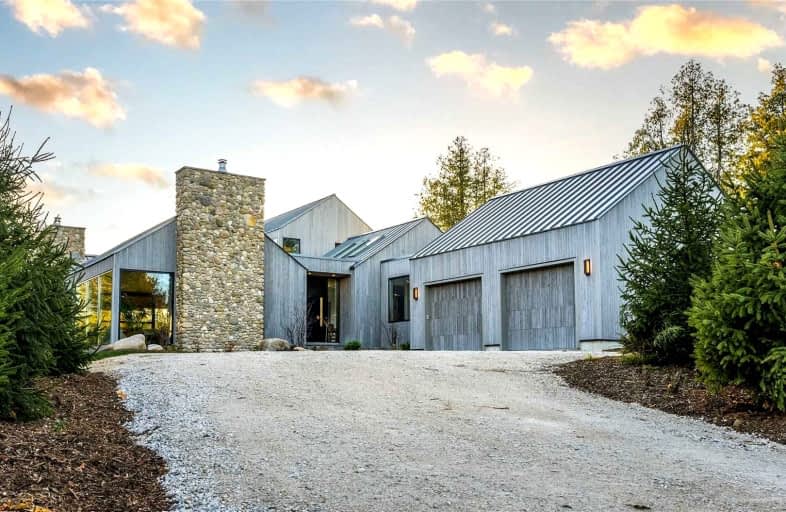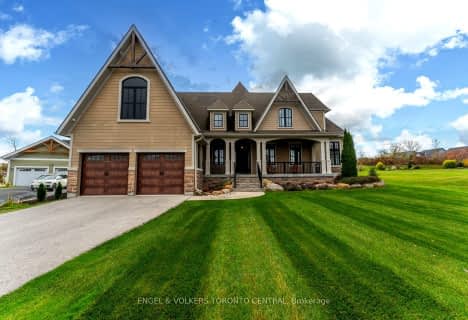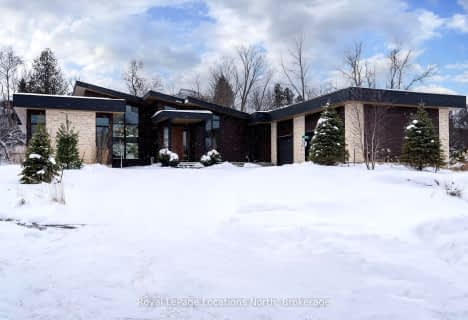
Georgian Bay Community School
Elementary: PublicSt Vincent-Euphrasia Elementary School
Elementary: PublicBeaver Valley Community School
Elementary: PublicMountain View Public School
Elementary: PublicSt Marys Separate School
Elementary: CatholicCameron Street Public School
Elementary: PublicCollingwood Campus
Secondary: PublicStayner Collegiate Institute
Secondary: PublicGeorgian Bay Community School Secondary School
Secondary: PublicJean Vanier Catholic High School
Secondary: CatholicGrey Highlands Secondary School
Secondary: PublicCollingwood Collegiate Institute
Secondary: Public- 6 bath
- 5 bed
- 5000 sqft
280 Sunset Boulevard, Blue Mountains, Ontario • N0H 2P0 • Rural Blue Mountains
- 6 bath
- 5 bed
- 5000 sqft
280 Sunset Boulevard, Blue Mountains, Ontario • N0H 2P0 • Rural Blue Mountains
- 4 bath
- 6 bed
- 3500 sqft
376 Sunset Boulevard, Blue Mountains, Ontario • N0H 2P0 • Thornbury
- 4 bath
- 5 bed
- 5000 sqft
109 Pheasant Run, Blue Mountains, Ontario • N0H 2P0 • Blue Mountains






