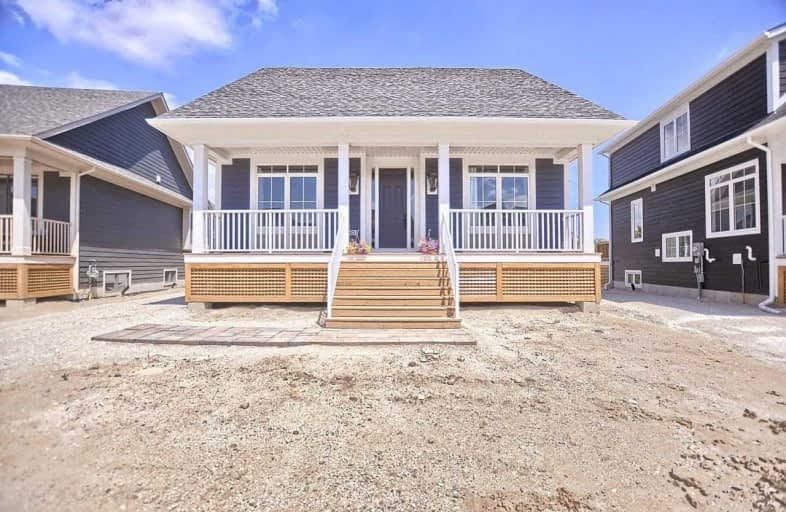
ÉÉC Notre-Dame-de-la-Huronie
Elementary: CatholicConnaught Public School
Elementary: PublicMountain View Public School
Elementary: PublicSt Marys Separate School
Elementary: CatholicCameron Street Public School
Elementary: PublicAdmiral Collingwood Elementary School
Elementary: PublicCollingwood Campus
Secondary: PublicStayner Collegiate Institute
Secondary: PublicGeorgian Bay Community School Secondary School
Secondary: PublicJean Vanier Catholic High School
Secondary: CatholicGrey Highlands Secondary School
Secondary: PublicCollingwood Collegiate Institute
Secondary: Public- 1 bath
- 3 bed
185 Timmons Street, Blue Mountains, Ontario • L9Y 0L2 • Blue Mountain Resort Area
- 2 bath
- 4 bed
- 1100 sqft
163 Tyrolean Lane, Blue Mountains, Ontario • L9Y 3Z2 • Blue Mountains
- 1 bath
- 2 bed
- 1100 sqft
209864 Highway 26, Blue Mountains, Ontario • L9Y 0L1 • Blue Mountain Resort Area
- 3 bath
- 3 bed
359 YELLOW BIRCH Crescent, Blue Mountains, Ontario • L9Y 0Y5 • Blue Mountain Resort Area






