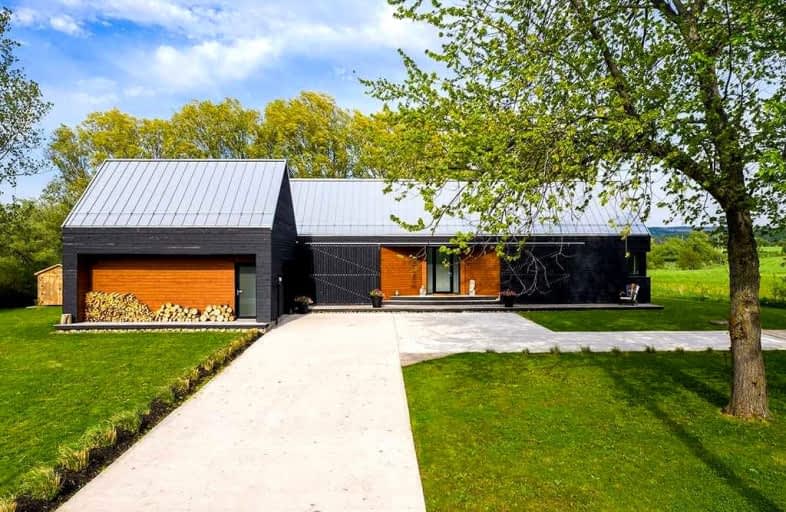Sold on Jun 07, 2022
Note: Property is not currently for sale or for rent.

-
Type: Detached
-
Style: Bungalow
-
Size: 3500 sqft
-
Lot Size: 171 x 165 Feet
-
Age: 0-5 years
-
Taxes: $4,000 per year
-
Days on Site: 13 Days
-
Added: May 25, 2022 (1 week on market)
-
Updated:
-
Last Checked: 2 months ago
-
MLS®#: X5631663
-
Listed By: Royal lepage locations north, brokerage
Contemporary 5 Bed Bungalow Built In 2017, Located On A Scenic Country Road,10 Mins To Thornbury & Backs Onto Protected Land. Great Room With Floor To Ceiling Windows & Wood Burning Fp. Kitchen Has Fisher & Paykel Appliances, Fenix Surfaces And Walkout To Deck. Primary Suite Has Wic, Ensuite And Walkout. Converted Garage Used As Office/Storage. Ll Finished With Large Rec Room, Bar, 2 Beds And Bath. Deck And Sunken Firepit Outside With Country Views.
Extras
Close To Private Ski And Golf Clubs. Covid Protocols In Place. 6 Hrs Notice For Showings. Show Between 12-6Pm.
Property Details
Facts for 416219 10th Line, Blue Mountains
Status
Days on Market: 13
Last Status: Sold
Sold Date: Jun 07, 2022
Closed Date: Aug 08, 2022
Expiry Date: Aug 02, 2022
Sold Price: $1,825,000
Unavailable Date: Jun 07, 2022
Input Date: May 25, 2022
Prior LSC: Listing with no contract changes
Property
Status: Sale
Property Type: Detached
Style: Bungalow
Size (sq ft): 3500
Age: 0-5
Area: Blue Mountains
Community: Rural Blue Mountains
Availability Date: Immediate
Assessment Amount: $533,000
Assessment Year: 2021
Inside
Bedrooms: 5
Bathrooms: 4
Kitchens: 1
Rooms: 12
Den/Family Room: Yes
Air Conditioning: Central Air
Fireplace: Yes
Laundry Level: Main
Washrooms: 4
Utilities
Electricity: Yes
Gas: No
Cable: Yes
Telephone: Yes
Building
Basement: Finished
Basement 2: Full
Heat Type: Forced Air
Heat Source: Propane
Exterior: Wood
Water Supply: Well
Special Designation: Unknown
Parking
Driveway: Pvt Double
Garage Type: Attached
Covered Parking Spaces: 4
Total Parking Spaces: 4
Fees
Tax Year: 2021
Tax Legal Description: Pt Lt 19 Con 10 Being Pt 2 16R3799 - Cont In Docs
Taxes: $4,000
Highlights
Feature: Beach
Feature: Golf
Feature: Marina
Feature: School
Feature: Skiing
Feature: Wooded/Treed
Land
Cross Street: Grey Road 13, 10th L
Municipality District: Blue Mountains
Fronting On: South
Parcel Number: 371560120
Pool: None
Sewer: Septic
Lot Depth: 165 Feet
Lot Frontage: 171 Feet
Additional Media
- Virtual Tour: https://unbranded.youriguide.com/416219_10th_line_clarksburg_on/
Rooms
Room details for 416219 10th Line, Blue Mountains
| Type | Dimensions | Description |
|---|---|---|
| Bathroom Main | - | 2 Pc Bath |
| Bathroom Main | - | 3 Pc Bath |
| Bathroom Main | - | 4 Pc Bath |
| Br Main | 3.62 x 2.39 | |
| Br Main | 3.43 x 3.85 | |
| Br Main | 3.84 x 3.85 | |
| Kitchen Main | 3.92 x 3.85 | |
| Living Main | 3.74 x 4.48 | |
| Bathroom Lower | - | 4 Pc Bath |
| Br Lower | 4.22 x 3.85 | |
| Br Lower | 5.08 x 2.79 | |
| Rec Lower | 10.39 x 6.70 |
| XXXXXXXX | XXX XX, XXXX |
XXXX XXX XXXX |
$X,XXX,XXX |
| XXX XX, XXXX |
XXXXXX XXX XXXX |
$X,XXX,XXX | |
| XXXXXXXX | XXX XX, XXXX |
XXXXXXX XXX XXXX |
|
| XXX XX, XXXX |
XXXXXX XXX XXXX |
$X,XXX,XXX | |
| XXXXXXXX | XXX XX, XXXX |
XXXXXXX XXX XXXX |
|
| XXX XX, XXXX |
XXXXXX XXX XXXX |
$X,XXX,XXX |
| XXXXXXXX XXXX | XXX XX, XXXX | $1,825,000 XXX XXXX |
| XXXXXXXX XXXXXX | XXX XX, XXXX | $1,850,000 XXX XXXX |
| XXXXXXXX XXXXXXX | XXX XX, XXXX | XXX XXXX |
| XXXXXXXX XXXXXX | XXX XX, XXXX | $1,850,000 XXX XXXX |
| XXXXXXXX XXXXXXX | XXX XX, XXXX | XXX XXXX |
| XXXXXXXX XXXXXX | XXX XX, XXXX | $2,290,000 XXX XXXX |

Georgian Bay Community School
Elementary: PublicSt Vincent-Euphrasia Elementary School
Elementary: PublicOsprey Central School
Elementary: PublicBeaver Valley Community School
Elementary: PublicMountain View Public School
Elementary: PublicSt Marys Separate School
Elementary: CatholicCollingwood Campus
Secondary: PublicStayner Collegiate Institute
Secondary: PublicGeorgian Bay Community School Secondary School
Secondary: PublicJean Vanier Catholic High School
Secondary: CatholicGrey Highlands Secondary School
Secondary: PublicCollingwood Collegiate Institute
Secondary: Public

