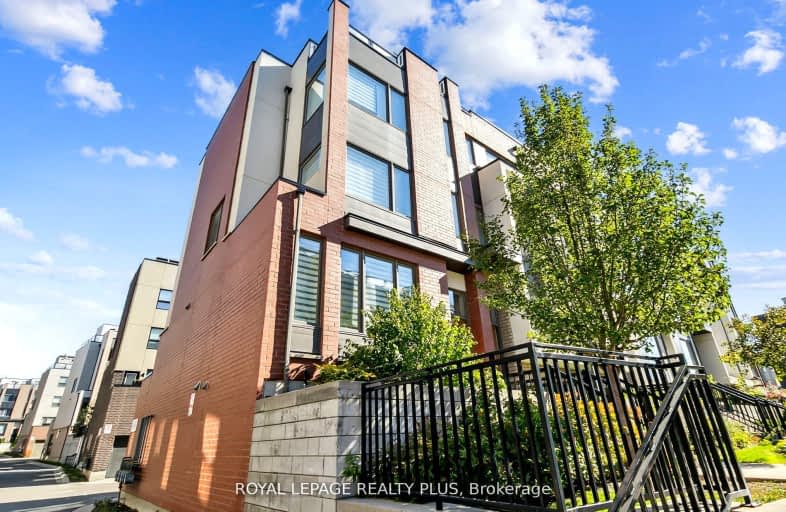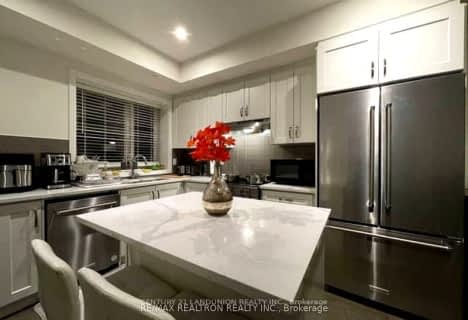Car-Dependent
- Almost all errands require a car.
Good Transit
- Some errands can be accomplished by public transportation.
Somewhat Bikeable
- Most errands require a car.

Ancaster Public School
Elementary: PublicAfricentric Alternative School
Elementary: PublicBlaydon Public School
Elementary: PublicDownsview Public School
Elementary: PublicSt Norbert Catholic School
Elementary: CatholicSt Raphael Catholic School
Elementary: CatholicYorkdale Secondary School
Secondary: PublicDownsview Secondary School
Secondary: PublicMadonna Catholic Secondary School
Secondary: CatholicC W Jefferys Collegiate Institute
Secondary: PublicJames Cardinal McGuigan Catholic High School
Secondary: CatholicWilliam Lyon Mackenzie Collegiate Institute
Secondary: Public-
Peter G's Bar and Grill
1060 Wilson Avenue, North York, ON M3K 1G6 0.82km -
El Charrua Sport Bar
859 Wilson Avenue, Toronto, ON M3K 1E4 1.17km -
The Penalty Box
Scotiabank Pond, 57 Carl Hall Road, Toronto, ON M3K 1.32km
-
Pattycom
2737 Keele Street, Unit 31, Toronto, ON M3M 2E9 1.08km -
Tim Hortons
2708 Keele St, North York, ON M3M 2G1 1.14km -
Perfect Cafe
2737 Keele Street, Toronto, ON M3M 2E9 1.12km
-
Shoppers Drug Mart
1017 Wilson Ave, North York, ON M3K 1Z1 0.88km -
Lefko Drugs
855 Wilson Avenue, North York, ON M3K 1E6 1.18km -
Rexall Pharma Plus
1115 Wilson Avenue, Toronto, ON M3M 1G7 1.19km
-
Ice Cream Patio
5451 Highway 7, Ontario, Woodbridge L4L 0B2 0.45km -
Mang Mar's Chicharon
2885 Keele Street, Toronto, ON M3M 2G9 0.48km -
Downsview Restaurant
2865 Keele Street, North York, ON M3M 2G7 0.51km
-
Yorkdale Shopping Centre
3401 Dufferin Street, Toronto, ON M6A 2T9 2.33km -
Sheridan Mall
1700 Wilson Avenue, North York, ON M3L 1B2 3.12km -
Lawrence Square
700 Lawrence Ave W, North York, ON M6A 3B4 3.37km
-
Metro
1090 Wilson Avenue, North York, ON M3K 1G6 0.89km -
Fresh City Farms
70 Canuck Avenue, Toronto, ON M3K 2C5 0.97km -
Btrust Supermarket
1105 Wilson Ave, Toronto, ON M3M 1G7 1.11km
-
LCBO
1405 Lawrence Ave W, North York, ON M6L 1A4 3.01km -
LCBO
1838 Avenue Road, Toronto, ON M5M 3Z5 4.75km -
LCBO
2625D Weston Road, Toronto, ON M9N 3W1 4.97km
-
Klassic Car Wash
1031 Wilson Avenue, Toronto, ON M3K 1G7 0.92km -
Shell
909 Wilson Avenue, Toronto, ON M3K 1E6 1.04km -
Petro-Canada
3639 Dufferin Street, North York, ON M3K 1N5 1.65km
-
Cineplex Cinemas Yorkdale
Yorkdale Shopping Centre, 3401 Dufferin Street, Toronto, ON M6A 2T9 2.42km -
Cineplex Cinemas Empress Walk
5095 Yonge Street, 3rd Floor, Toronto, ON M2N 6Z4 6.42km -
Cineplex Cinemas
2300 Yonge Street, Toronto, ON M4P 1E4 7.11km
-
Downsview Public Library
2793 Keele St, Toronto, ON M3M 2G3 0.82km -
Jane and Sheppard Library
1906 Sheppard Avenue W, Toronto, ON M3L 2.6km -
Toronto Public Library
1700 Wilson Avenue, Toronto, ON M3L 1B2 3.09km
-
Humber River Hospital
1235 Wilson Avenue, Toronto, ON M3M 0B2 1.59km -
Baycrest
3560 Bathurst Street, North York, ON M6A 2E1 3.59km -
Humber River Regional Hospital
2175 Keele Street, York, ON M6M 3Z4 4.26km
-
Sentinel park
Toronto ON 2.25km -
Silvio Collela Park
Laura Rd. & Sheppard Ave W., North York ON 3.44km -
Earl Bales Park
4300 Bathurst St (Sheppard St), Toronto ON 3.87km
-
RBC Royal Bank
3336 Keele St (at Sheppard Ave W), Toronto ON M3J 1L5 1.3km -
TD Bank Financial Group
3140 Dufferin St (at Apex Rd.), Toronto ON M6A 2T1 2.76km -
CIBC
1119 Lodestar Rd (at Allen Rd.), Toronto ON M3J 0G9 2.79km
- 5 bath
- 4 bed
121 William Duncan Road, Toronto, Ontario • M3K 0C7 • Downsview-Roding-CFB
- 3 bath
- 4 bed
183 Downsview Park Boulevard, Toronto, Ontario • M3K 0C8 • Downsview-Roding-CFB
- 3 bath
- 4 bed
167 Downsview Park Boulevard, Toronto, Ontario • M3K 0C8 • Downsview-Roding-CFB
- 4 bath
- 4 bed
- 2000 sqft
139 Green Gardens Boulevard, Toronto, Ontario • M6A 0E3 • Englemount-Lawrence







