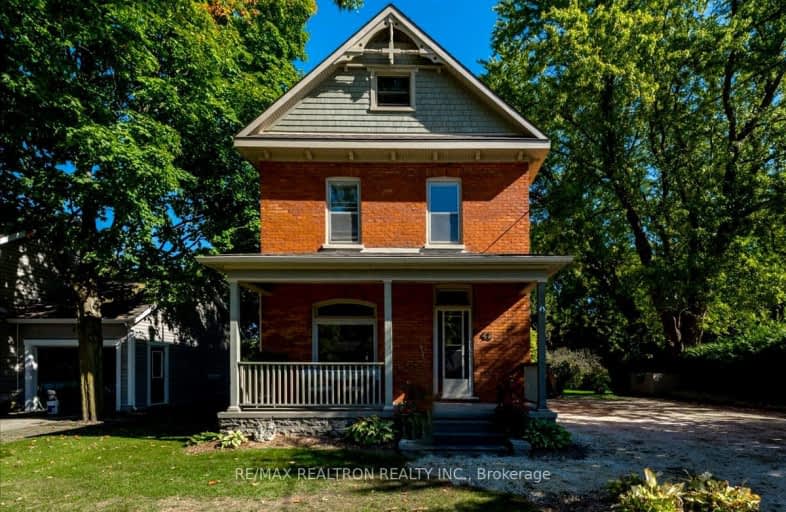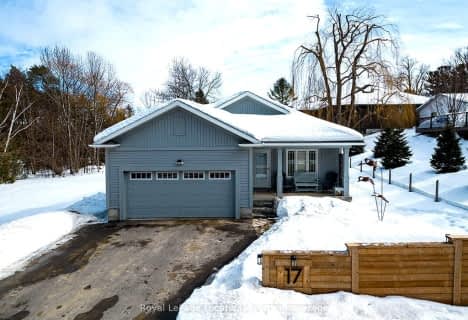Car-Dependent
- Most errands require a car.
Somewhat Bikeable
- Most errands require a car.

Georgian Bay Community School
Elementary: PublicSt Vincent-Euphrasia Elementary School
Elementary: PublicBeaver Valley Community School
Elementary: PublicMountain View Public School
Elementary: PublicSt Marys Separate School
Elementary: CatholicCameron Street Public School
Elementary: PublicCollingwood Campus
Secondary: PublicStayner Collegiate Institute
Secondary: PublicGeorgian Bay Community School Secondary School
Secondary: PublicJean Vanier Catholic High School
Secondary: CatholicGrey Highlands Secondary School
Secondary: PublicCollingwood Collegiate Institute
Secondary: Public-
Firemans Park, Clarkburg
134 Clark St, Clarksburg ON 0.86km -
Bayview Park
Blue Mountains ON 1.35km -
Heathcote Park
6.8km
-
TD Canada Trust Branch and ATM
4 Bruce St S, Thornbury ON N0H 2P0 1km -
TD Canada Trust ATM
4 Bruce St S, Thornbury ON N0H 2P0 1km -
TD Bank Financial Group
4 Bruce St S, Thornbury ON N0H 2P0 1.01km
- 3 bath
- 4 bed
- 2500 sqft
220 Marsh Street, Blue Mountains, Ontario • N0H 1J0 • Rural Blue Mountains





