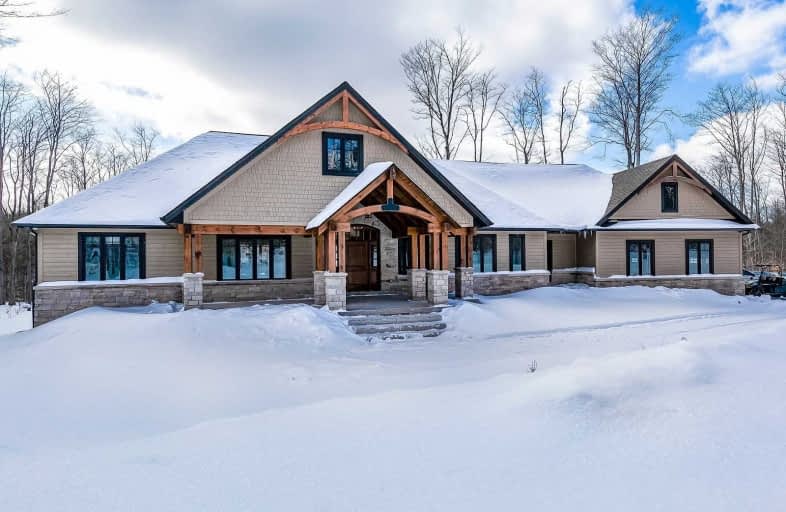Sold on Mar 01, 2019
Note: Property is not currently for sale or for rent.

-
Type: Detached
-
Style: Bungalow
-
Lot Size: 487 x 6976 Acres
-
Age: No Data
-
Taxes: $6,300 per year
-
Days on Site: 7 Days
-
Added: Feb 22, 2019 (1 week on market)
-
Updated:
-
Last Checked: 2 months ago
-
MLS®#: X4365859
-
Listed By: Royal lepage locations north, brokerage
Stunning 4Bed/3.5Bath, 3000 Sqft Ranch-Style House With 3000 Sqft Walkout Basement, All On 78 Acres With Trail System Through The Property. L.Patten & Sons Custom Built Home With Open Concept Living/Kitchen/Dining And Beautiful Finishes Throughout. Cathedral Ceilings, Picturesque Windows And Wood Burning Fireplace.
Extras
Prep Sink, Garburator, Induction Stove, Sky Views. Each Of The 2nd And 3rd Bedrooms Each Have Their Own Ensuites.
Property Details
Facts for 495203 Grey Street North, Blue Mountains
Status
Days on Market: 7
Last Status: Sold
Sold Date: Mar 01, 2019
Closed Date: May 23, 2019
Expiry Date: Jan 18, 2020
Sold Price: $1,435,000
Unavailable Date: Mar 01, 2019
Input Date: Feb 22, 2019
Property
Status: Sale
Property Type: Detached
Style: Bungalow
Area: Blue Mountains
Community: Thornbury
Availability Date: Flexible
Inside
Bedrooms: 4
Bathrooms: 4
Kitchens: 1
Rooms: 14
Den/Family Room: Yes
Air Conditioning: Central Air
Fireplace: Yes
Washrooms: 4
Building
Basement: Unfinished
Basement 2: W/O
Heat Type: Forced Air
Heat Source: Propane
Exterior: Brick
Exterior: Shingle
Water Supply: Well
Special Designation: Unknown
Parking
Driveway: Private
Garage Spaces: 3
Garage Type: Attached
Covered Parking Spaces: 10
Fees
Tax Year: 2018
Tax Legal Description: See Realtor Remarks Below
Taxes: $6,300
Land
Cross Street: Sdrd 3 & Grey Rd 2
Municipality District: Blue Mountains
Fronting On: East
Parcel Number: 371510082
Pool: None
Sewer: Septic
Lot Depth: 6976 Acres
Lot Frontage: 487 Acres
Additional Media
- Virtual Tour: https://chriskeleher.ca/properties/495203-grey-road-2/
Rooms
Room details for 495203 Grey Street North, Blue Mountains
| Type | Dimensions | Description |
|---|---|---|
| Kitchen Main | 14.10 x 21.20 | |
| Dining Main | 15.00 x 14.00 | Hardwood Floor |
| Living Main | 18.00 x 32.00 | Balcony, Fireplace, Hardwood Floor |
| Foyer Main | 10.90 x 10.40 | |
| Master Main | 16.80 x 18.11 | Heated Floor, Tile Floor |
| Bathroom Main | 12.10 x 15.30 | 4 Pc Ensuite |
| Br Main | 14.50 x 12.90 | 4 Pc Ensuite |
| Bathroom Main | 4.10 x 8.20 | Heated Floor, Tile Floor |
| Br Main | 14.50 x 12.70 | Hardwood Floor |
| Bathroom Main | 5.00 x 8.30 | 3 Pc Ensuite |
| Br Main | 12.30 x 11.11 | Hardwood Floor |
| Bathroom Main | 5.11 x 5.11 | 2 Pc Ensuite, Tile Floor |
| XXXXXXXX | XXX XX, XXXX |
XXXX XXX XXXX |
$X,XXX,XXX |
| XXX XX, XXXX |
XXXXXX XXX XXXX |
$X,XXX,XXX |
| XXXXXXXX XXXX | XXX XX, XXXX | $1,435,000 XXX XXXX |
| XXXXXXXX XXXXXX | XXX XX, XXXX | $1,395,000 XXX XXXX |

Georgian Bay Community School
Elementary: PublicSt Vincent-Euphrasia Elementary School
Elementary: PublicBeaver Valley Community School
Elementary: PublicMountain View Public School
Elementary: PublicSt Marys Separate School
Elementary: CatholicCameron Street Public School
Elementary: PublicCollingwood Campus
Secondary: PublicStayner Collegiate Institute
Secondary: PublicGeorgian Bay Community School Secondary School
Secondary: PublicJean Vanier Catholic High School
Secondary: CatholicGrey Highlands Secondary School
Secondary: PublicCollingwood Collegiate Institute
Secondary: Public- 4 bath
- 5 bed
121 Edward Street, Blue Mountains, Ontario • N0H 1J0 • Blue Mountains



