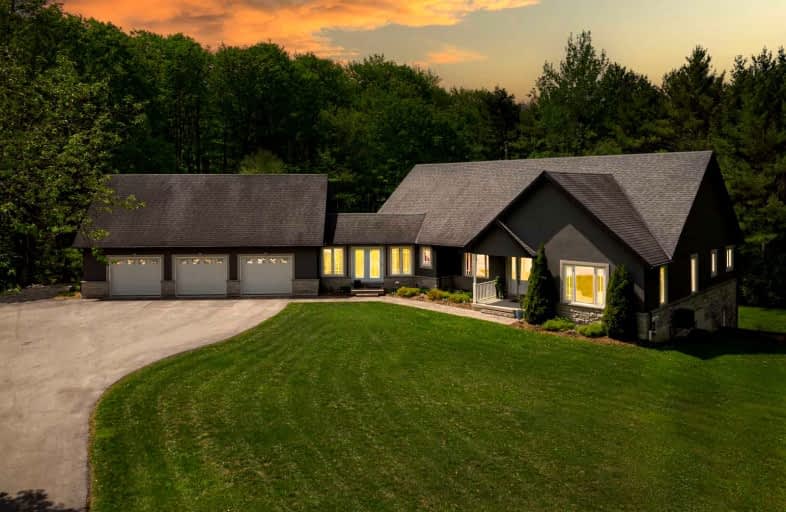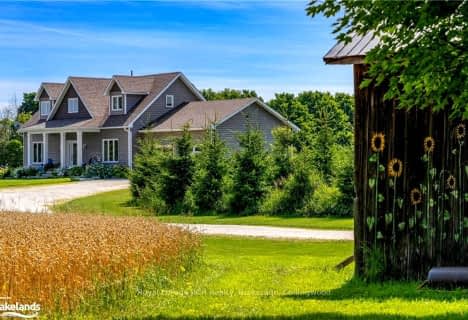Sold on Oct 17, 2022
Note: Property is not currently for sale or for rent.

-
Type: Detached
-
Style: Bungalow
-
Size: 2000 sqft
-
Lot Size: 205 x 217 Feet
-
Age: 16-30 years
-
Taxes: $4,428 per year
-
Days on Site: 14 Days
-
Added: Oct 03, 2022 (2 weeks on market)
-
Updated:
-
Last Checked: 2 months ago
-
MLS®#: X5783617
-
Listed By: Royal lepage locations north, brokerage
Situated On 1 Acre, Surrounded By Trees, This Ranch Bungalow Has A Number Of Features You're Going To Love. When You Enter, You Notice The Wood Fireplace With Stone Surround From Floor To Ceiling, Hardwood Floors, Pot Lights, Vaulted Ceilings, Natural Light And Looking Out To Your Peaceful Back Deck. The Spacious Kitchen Features Stainless Steel Appliances, Marble Counters With Eat-In Island, Pot Lights And A Separate Dining Area Overlooking The Backyard. The Large Primary Bedroom Offers It's Own Fireplace, Walk-In Closet And 4Pc Ensuite With Soaker Tub, Separate Shower & In-Floor Heat. The Lower Level Is Perfect For Entertaining With A Bar Area, Large Rec Room With Pot Lights, Walk-Out To The Back Patio, 2 Great Sized Bedrooms, A 4Pc Bath And Lots Of Storage Areas! Enjoy Lots Of Evenings By The Fireplaces And Take Advantage Of The Additional Storage Shed With Garage Door And Hydro.
Extras
Freshly Painted Throughout, Surround Sound Wired In The Livingroom, Bedrooms, Lower Level And Garage, Includes A/C, 200 Amp Service, Central Vac, 3 Car Insulated Garage, In-Ground Sprinkler System And More!
Property Details
Facts for 595530 4th Line, Blue Mountains
Status
Days on Market: 14
Last Status: Sold
Sold Date: Oct 17, 2022
Closed Date: Oct 27, 2022
Expiry Date: Jan 31, 2023
Sold Price: $1,620,000
Unavailable Date: Oct 17, 2022
Input Date: Oct 03, 2022
Property
Status: Sale
Property Type: Detached
Style: Bungalow
Size (sq ft): 2000
Age: 16-30
Area: Blue Mountains
Community: Rural Blue Mountains
Availability Date: Flex
Assessment Amount: $494,000
Assessment Year: 2016
Inside
Bedrooms: 1
Bedrooms Plus: 2
Bathrooms: 3
Kitchens: 1
Rooms: 8
Den/Family Room: No
Air Conditioning: Central Air
Fireplace: Yes
Washrooms: 3
Building
Basement: Fin W/O
Basement 2: Finished
Heat Type: Forced Air
Heat Source: Propane
Exterior: Stucco/Plaster
Water Supply Type: Drilled Well
Water Supply: Well
Special Designation: Unknown
Other Structures: Workshop
Parking
Driveway: Private
Garage Spaces: 3
Garage Type: Attached
Covered Parking Spaces: 10
Total Parking Spaces: 13
Fees
Tax Year: 2021
Tax Legal Description: Pt Lt 9 Con 5 Collingwood Pt 1 16R5319; The Blue M
Taxes: $4,428
Highlights
Feature: Wooded/Treed
Land
Cross Street: Grey Rd 19 And 4th L
Municipality District: Blue Mountains
Fronting On: West
Parcel Number: 371500100
Pool: None
Sewer: Septic
Lot Depth: 217 Feet
Lot Frontage: 205 Feet
Lot Irregularities: 218.32 Ft X 205.80 Ft
Acres: .50-1.99
Zoning: Rural
Additional Media
- Virtual Tour: https://www.youtube.com/watch?v=ACvHptXKpVU
Rooms
Room details for 595530 4th Line, Blue Mountains
| Type | Dimensions | Description |
|---|---|---|
| Living Main | 8.56 x 7.29 | |
| Kitchen Main | 6.07 x 5.21 | |
| Dining Main | 3.48 x 3.71 | |
| Br Main | 7.59 x 4.52 | |
| Bathroom Main | 2.87 x 4.55 | 4 Pc Ensuite |
| Laundry Main | 2.64 x 1.80 | |
| Bathroom Main | 2.57 x 1.07 | 2 Pc Bath |
| Mudroom Main | 2.51 x 4.37 | |
| Rec Lower | 12.37 x 5.13 | |
| 2nd Br Lower | 5.77 x 4.44 | |
| 3rd Br Lower | 5.77 x 4.72 | |
| Bathroom Lower | 2.87 x 2.41 | 4 Pc Bath |

| XXXXXXXX | XXX XX, XXXX |
XXXX XXX XXXX |
$X,XXX,XXX |
| XXX XX, XXXX |
XXXXXX XXX XXXX |
$X,XXX,XXX | |
| XXXXXXXX | XXX XX, XXXX |
XXXXXXX XXX XXXX |
|
| XXX XX, XXXX |
XXXXXX XXX XXXX |
$X,XXX,XXX |
| XXXXXXXX XXXX | XXX XX, XXXX | $1,620,000 XXX XXXX |
| XXXXXXXX XXXXXX | XXX XX, XXXX | $1,900,000 XXX XXXX |
| XXXXXXXX XXXXXXX | XXX XX, XXXX | XXX XXXX |
| XXXXXXXX XXXXXX | XXX XX, XXXX | $1,995,000 XXX XXXX |

ÉÉC Notre-Dame-de-la-Huronie
Elementary: CatholicNottawa Elementary School
Elementary: PublicOsprey Central School
Elementary: PublicMountain View Public School
Elementary: PublicSt Marys Separate School
Elementary: CatholicCameron Street Public School
Elementary: PublicCollingwood Campus
Secondary: PublicStayner Collegiate Institute
Secondary: PublicGeorgian Bay Community School Secondary School
Secondary: PublicJean Vanier Catholic High School
Secondary: CatholicGrey Highlands Secondary School
Secondary: PublicCollingwood Collegiate Institute
Secondary: Public- 4 bath
- 3 bed
- 2000 sqft
615796 3RD LINE, Blue Mountains, Ontario • N0H 2E0 • Blue Mountains


