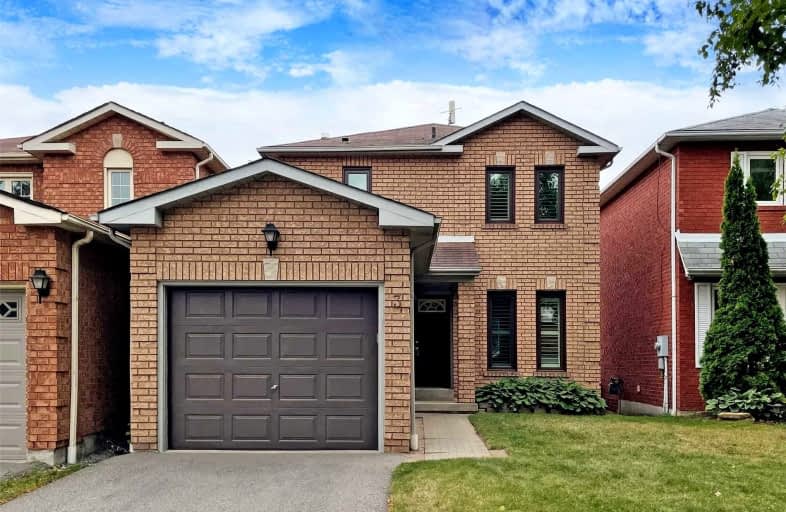
ÉIC Saint-Charles-Garnier
Elementary: Catholic
1.59 km
St Bernard Catholic School
Elementary: Catholic
1.18 km
Ormiston Public School
Elementary: Public
0.51 km
Fallingbrook Public School
Elementary: Public
1.24 km
St Matthew the Evangelist Catholic School
Elementary: Catholic
0.24 km
Jack Miner Public School
Elementary: Public
0.88 km
ÉSC Saint-Charles-Garnier
Secondary: Catholic
1.58 km
All Saints Catholic Secondary School
Secondary: Catholic
1.61 km
Anderson Collegiate and Vocational Institute
Secondary: Public
2.78 km
Father Leo J Austin Catholic Secondary School
Secondary: Catholic
1.30 km
Donald A Wilson Secondary School
Secondary: Public
1.72 km
Sinclair Secondary School
Secondary: Public
1.91 km













