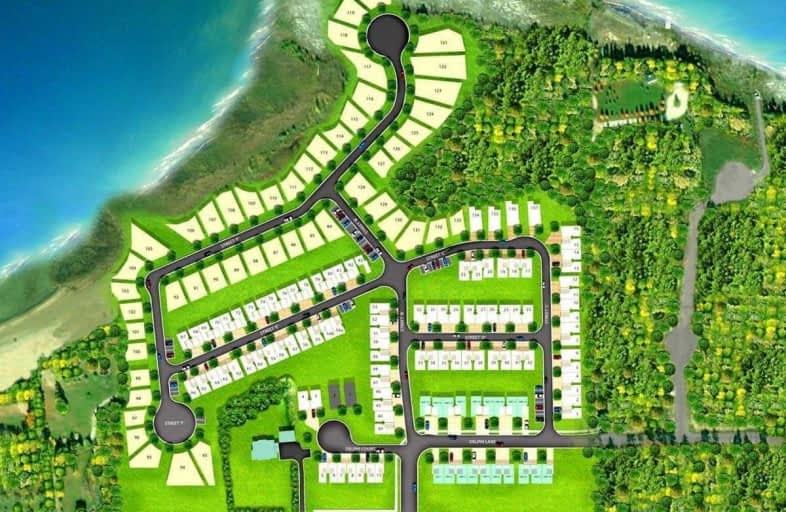
Video Tour

ÉÉC Notre-Dame-de-la-Huronie
Elementary: Catholic
13.88 km
Connaught Public School
Elementary: Public
13.67 km
Beaver Valley Community School
Elementary: Public
7.51 km
Mountain View Public School
Elementary: Public
11.93 km
St Marys Separate School
Elementary: Catholic
13.23 km
Cameron Street Public School
Elementary: Public
13.12 km
Collingwood Campus
Secondary: Public
13.22 km
Stayner Collegiate Institute
Secondary: Public
24.88 km
Georgian Bay Community School Secondary School
Secondary: Public
18.43 km
Jean Vanier Catholic High School
Secondary: Catholic
13.94 km
Grey Highlands Secondary School
Secondary: Public
33.90 km
Collingwood Collegiate Institute
Secondary: Public
13.49 km