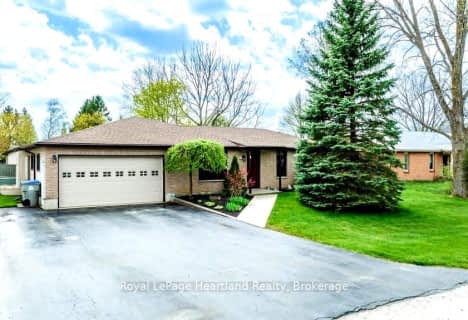
GDCI - Elementary
Elementary: Public
18.78 km
St Boniface Separate School
Elementary: Catholic
16.89 km
St Joseph Separate School
Elementary: Catholic
15.20 km
Clinton Public School
Elementary: Public
14.90 km
St Marys Separate School
Elementary: Catholic
18.66 km
Goderich Public School
Elementary: Public
18.85 km
North Middlesex District High School
Secondary: Public
45.80 km
Avon Maitland District E-learning Centre
Secondary: Public
15.01 km
South Huron District High School
Secondary: Public
30.18 km
Goderich District Collegiate Institute
Secondary: Public
18.77 km
Central Huron Secondary School
Secondary: Public
14.86 km
St Anne's Catholic School
Secondary: Catholic
15.10 km


