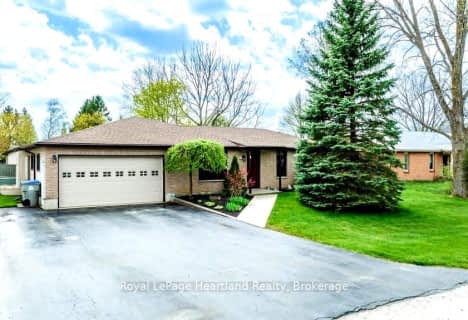Sold on Dec 10, 2017
Note: Property is not currently for sale or for rent.

-
Type: Detached
-
Style: 2-Storey
-
Lot Size: 180.84 x 125.28
-
Age: No Data
-
Taxes: $4,374 per year
-
Days on Site: 102 Days
-
Added: Dec 14, 2024 (3 months on market)
-
Updated:
-
Last Checked: 1 month ago
-
MLS®#: X10810209
-
Listed By: Re/max reliable realty inc.
Beautiful historic home nestled on picturesque lot in Old Bayfield. Character & charm thru-out. 4+ bedrooms, 6 baths, large principle rooms, finished attic, basement apt. Detached garage. Tasteful landscape & fencing. Adjacent to "Main Street" & Clan Gregor Square. Zoned commercial. Call your REALTOR for a viewing.
Property Details
Facts for 19 Clangregor Square, Bluewater
Status
Days on Market: 102
Last Status: Sold
Sold Date: Dec 10, 2017
Closed Date: Dec 22, 2017
Expiry Date: Dec 19, 2017
Sold Price: $665,000
Unavailable Date: Dec 10, 2017
Input Date: Sep 19, 2017
Prior LSC: Sold
Property
Status: Sale
Property Type: Detached
Style: 2-Storey
Area: Bluewater
Community: Bayfield
Availability Date: 15 days
Assessment Amount: $398,000
Assessment Year: 2017
Inside
Bedrooms: 4
Bathrooms: 5
Kitchens: 1
Kitchens Plus: 1
Fireplace: No
Washrooms: 5
Utilities
Electricity: Yes
Gas: Yes
Building
Basement: Part Fin
Basement 2: W/O
Heat Type: Forced Air
Heat Source: Gas
Exterior: Brick
Exterior: Wood
Water Supply Type: Drilled Well
Water Supply: Municipal
Special Designation: Unknown
Other Structures: Workshop
Parking
Driveway: Other
Garage Spaces: 2
Garage Type: Attached
Fees
Tax Year: 2016
Tax Legal Description: Lot 33, 34 Plan 147 Part Lot 32; Part Lot 35 Plan 147 Bayfield a
Taxes: $4,374
Land
Municipality District: Bluewater
Parcel Number: 412010049
Pool: None
Sewer: Sewers
Lot Depth: 125.28
Lot Frontage: 180.84
Zoning: C4
Rooms
Room details for 19 Clangregor Square, Bluewater
| Type | Dimensions | Description |
|---|---|---|
| Living Main | 4.08 x 4.87 | |
| Dining Main | 4.57 x 4.87 | |
| Family Main | 6.70 x 4.19 | |
| Family Bsmt | 7.46 x 4.11 | |
| Kitchen Main | 7.62 x 4.87 | |
| Kitchen Bsmt | 4.87 x 2.61 | |
| Prim Bdrm 2nd | 5.25 x 3.20 | |
| Br 2nd | 4.31 x 3.50 | |
| Br 2nd | 2.99 x 2.43 | |
| Prim Bdrm 2nd | 4.57 x 4.95 | |
| Bathroom Main | - | |
| Bathroom 2nd | - |
| XXXXXXXX | XXX XX, XXXX |
XXXX XXX XXXX |
$XXX,XXX |
| XXX XX, XXXX |
XXXXXX XXX XXXX |
$XXX,XXX | |
| XXXXXXXX | XXX XX, XXXX |
XXXXXXXX XXX XXXX |
|
| XXX XX, XXXX |
XXXXXX XXX XXXX |
$XXX,XXX | |
| XXXXXXXX | XXX XX, XXXX |
XXXXXXXX XXX XXXX |
|
| XXX XX, XXXX |
XXXXXX XXX XXXX |
$XXX,XXX | |
| XXXXXXXX | XXX XX, XXXX |
XXXX XXX XXXX |
$XXX,XXX |
| XXX XX, XXXX |
XXXXXX XXX XXXX |
$XXX,XXX | |
| XXXXXXXX | XXX XX, XXXX |
XXXX XXX XXXX |
$XXX,XXX |
| XXX XX, XXXX |
XXXXXX XXX XXXX |
$XXX,XXX |
| XXXXXXXX XXXX | XXX XX, XXXX | $665,000 XXX XXXX |
| XXXXXXXX XXXXXX | XXX XX, XXXX | $729,000 XXX XXXX |
| XXXXXXXX XXXXXXXX | XXX XX, XXXX | XXX XXXX |
| XXXXXXXX XXXXXX | XXX XX, XXXX | $899,000 XXX XXXX |
| XXXXXXXX XXXXXXXX | XXX XX, XXXX | XXX XXXX |
| XXXXXXXX XXXXXX | XXX XX, XXXX | $980,000 XXX XXXX |
| XXXXXXXX XXXX | XXX XX, XXXX | $375,000 XXX XXXX |
| XXXXXXXX XXXXXX | XXX XX, XXXX | $424,900 XXX XXXX |
| XXXXXXXX XXXX | XXX XX, XXXX | $665,000 XXX XXXX |
| XXXXXXXX XXXXXX | XXX XX, XXXX | $729,000 XXX XXXX |

GDCI - Elementary
Elementary: PublicSt Boniface Separate School
Elementary: CatholicSt Joseph Separate School
Elementary: CatholicClinton Public School
Elementary: PublicSt Marys Separate School
Elementary: CatholicGoderich Public School
Elementary: PublicNorth Middlesex District High School
Secondary: PublicAvon Maitland District E-learning Centre
Secondary: PublicSouth Huron District High School
Secondary: PublicGoderich District Collegiate Institute
Secondary: PublicCentral Huron Secondary School
Secondary: PublicSt Anne's Catholic School
Secondary: Catholic- 2 bath
- 5 bed
- 1100 sqft
4 Ducharme Crescent, Bluewater, Ontario • N0M 1G0 • Bayfield

