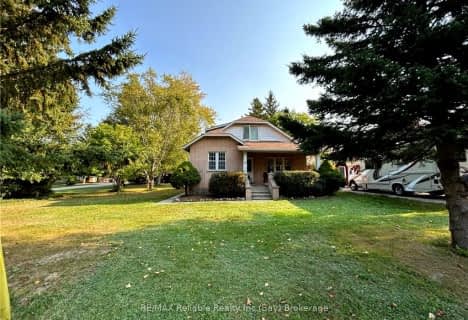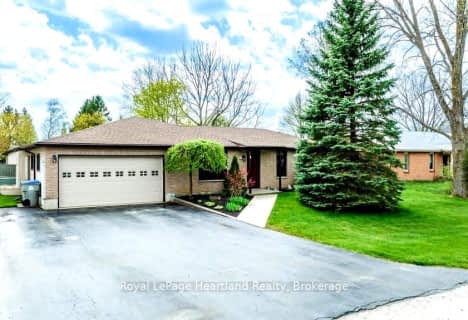
GDCI - Elementary
Elementary: Public
19.99 km
St Boniface Separate School
Elementary: Catholic
15.54 km
St Joseph Separate School
Elementary: Catholic
15.05 km
Clinton Public School
Elementary: Public
14.76 km
St Marys Separate School
Elementary: Catholic
19.86 km
Goderich Public School
Elementary: Public
20.08 km
North Middlesex District High School
Secondary: Public
44.60 km
Avon Maitland District E-learning Centre
Secondary: Public
14.91 km
South Huron District High School
Secondary: Public
28.82 km
Goderich District Collegiate Institute
Secondary: Public
19.98 km
Central Huron Secondary School
Secondary: Public
14.74 km
St Anne's Catholic School
Secondary: Catholic
14.94 km




