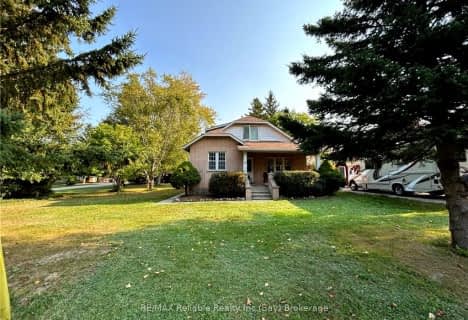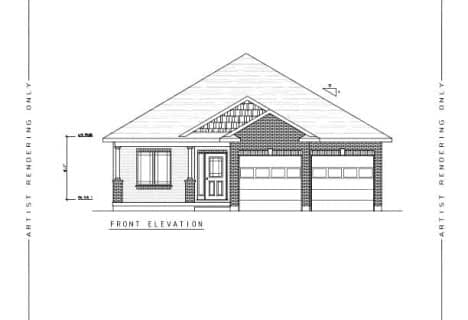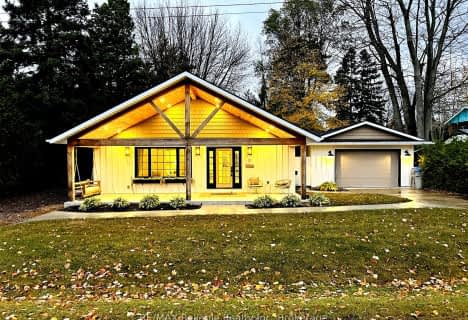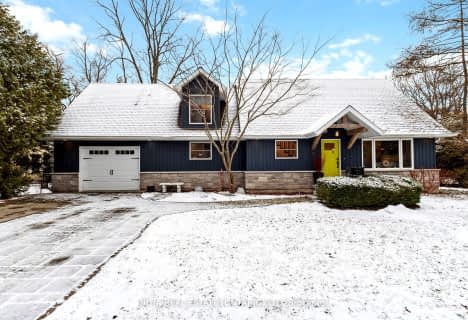
GDCI - Elementary
Elementary: Public
18.10 km
St Boniface Separate School
Elementary: Catholic
17.59 km
St Joseph Separate School
Elementary: Catholic
15.17 km
Clinton Public School
Elementary: Public
14.87 km
St Marys Separate School
Elementary: Catholic
17.99 km
Goderich Public School
Elementary: Public
18.17 km
North Middlesex District High School
Secondary: Public
46.48 km
Avon Maitland District E-learning Centre
Secondary: Public
14.97 km
South Huron District High School
Secondary: Public
30.84 km
Goderich District Collegiate Institute
Secondary: Public
18.09 km
Central Huron Secondary School
Secondary: Public
14.82 km
St Anne's Catholic School
Secondary: Catholic
15.08 km











