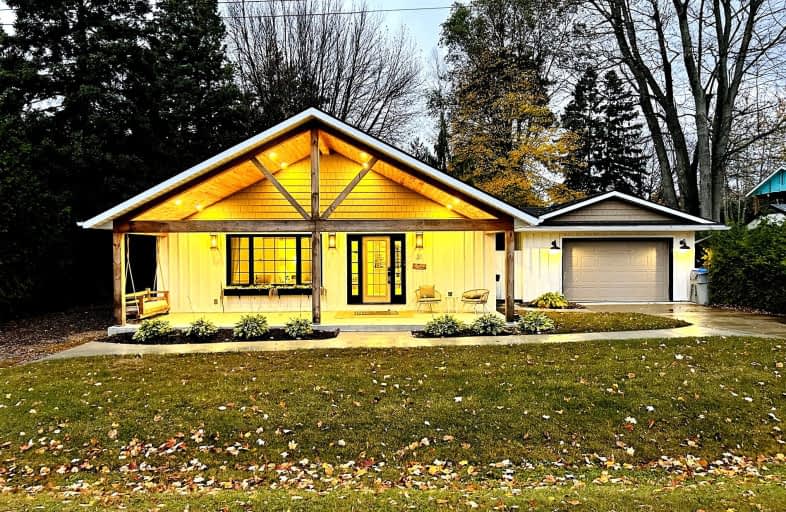Car-Dependent
- Most errands require a car.
45
/100
Bikeable
- Some errands can be accomplished on bike.
56
/100

GDCI - Elementary
Elementary: Public
19.41 km
St Boniface Separate School
Elementary: Catholic
16.29 km
St Joseph Separate School
Elementary: Catholic
15.42 km
Clinton Public School
Elementary: Public
15.12 km
St Marys Separate School
Elementary: Catholic
19.29 km
Goderich Public School
Elementary: Public
19.48 km
North Middlesex District High School
Secondary: Public
45.17 km
Avon Maitland District E-learning Centre
Secondary: Public
15.25 km
South Huron District High School
Secondary: Public
29.67 km
Goderich District Collegiate Institute
Secondary: Public
19.40 km
Central Huron Secondary School
Secondary: Public
15.09 km
St Anne's Catholic School
Secondary: Catholic
15.31 km




