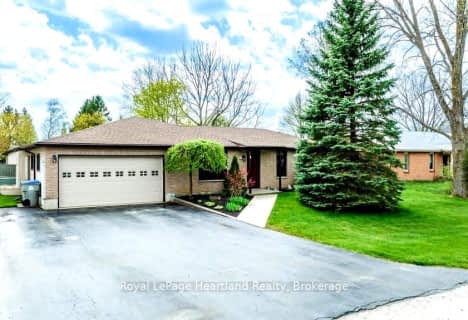
GDCI - Elementary
Elementary: Public
20.12 km
St Boniface Separate School
Elementary: Catholic
15.56 km
St Joseph Separate School
Elementary: Catholic
15.52 km
Clinton Public School
Elementary: Public
15.23 km
St Marys Separate School
Elementary: Catholic
20.00 km
Goderich Public School
Elementary: Public
20.19 km
North Middlesex District High School
Secondary: Public
44.46 km
Avon Maitland District E-learning Centre
Secondary: Public
15.38 km
South Huron District High School
Secondary: Public
28.98 km
Goderich District Collegiate Institute
Secondary: Public
20.11 km
Central Huron Secondary School
Secondary: Public
15.20 km
St Anne's Catholic School
Secondary: Catholic
15.41 km


