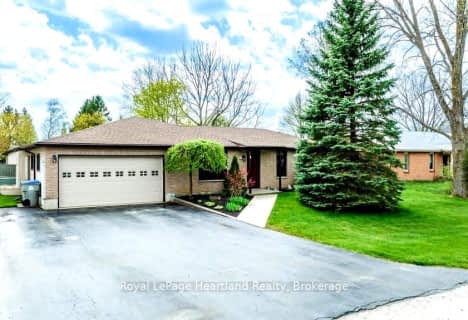
GDCI - Elementary
Elementary: Public
19.96 km
St Boniface Separate School
Elementary: Catholic
15.78 km
St Joseph Separate School
Elementary: Catholic
15.65 km
Clinton Public School
Elementary: Public
15.35 km
St Marys Separate School
Elementary: Catholic
19.84 km
Goderich Public School
Elementary: Public
20.03 km
North Middlesex District High School
Secondary: Public
44.62 km
Avon Maitland District E-learning Centre
Secondary: Public
15.49 km
South Huron District High School
Secondary: Public
29.23 km
Goderich District Collegiate Institute
Secondary: Public
19.95 km
Central Huron Secondary School
Secondary: Public
15.32 km
St Anne's Catholic School
Secondary: Catholic
15.53 km



