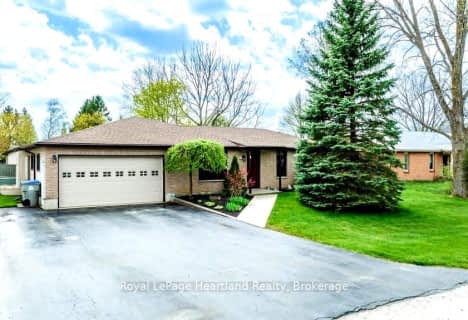Sold on Dec 31, 2018
Note: Property is not currently for sale or for rent.

-
Type: Detached
-
Style: Bungalow
-
Lot Size: 75.14 x 110.21
-
Age: No Data
-
Taxes: $4,116 per year
-
Days on Site: 82 Days
-
Added: Feb 12, 2024 (2 months on market)
-
Updated:
-
Last Checked: 1 month ago
-
MLS®#: X7755275
-
Listed By: Royal lepage heartland realty (bayfield), brokerage
Situated in Bayfield on a quiet crescent, this immaculate move-in ready bungalow has a fabulous-open concept layout with 3 bedrooms on the main floor. Features include gleaming hardwood floors, gas fireplace, stunning kitchen with custom cabinetry with walk-in pantry and stainless steel appliances (including a double oven), gorgeous master with spa-like ensuite and walk in closet, main floor laundry, two guest bedrooms plus a full guest bath. The partially finished lower level includes an office, fourth bedroom and uitility room plus a large unfinished rec room area and roughed-in bathroom. The backyard is an oasis with features that include a pergola, beautiful gardens and calming water fountain. A short walk to Bayfield Main Street shops and restaurants and steps away from beautiful Lake Huron Sunsets.
Property Details
Facts for 26 Ducharme Crescent, Bluewater
Status
Days on Market: 82
Last Status: Sold
Sold Date: Dec 31, 2018
Closed Date: May 17, 2019
Expiry Date: Apr 01, 2019
Sold Price: $544,000
Unavailable Date: Dec 31, 2018
Input Date: Oct 12, 2018
Prior LSC: Listing with no contract changes
Property
Status: Sale
Property Type: Detached
Style: Bungalow
Area: Bluewater
Community: Bayfield
Availability Date: FLEX
Assessment Amount: $369,000
Assessment Year: 2018
Inside
Bedrooms: 3
Bedrooms Plus: 1
Bathrooms: 2
Kitchens: 1
Rooms: 10
Air Conditioning: Central Air
Washrooms: 2
Building
Basement: Full
Basement 2: Part Fin
Exterior: Vinyl Siding
Parking
Covered Parking Spaces: 4
Fees
Tax Year: 2018
Tax Legal Description: LT 51 PL 159 BAYFIELD; MUNICIPALITY OF BLUEWATER
Taxes: $4,116
Land
Cross Street: Hwy 21 To Cameron St
Municipality District: Bluewater
Fronting On: North
Parcel Number: 412060283
Pool: None
Sewer: Sewers
Lot Depth: 110.21
Lot Frontage: 75.14
Acres: < .50
Zoning: R1
Access To Property: Yr Rnd Municpal Rd
Rooms
Room details for 26 Ducharme Crescent, Bluewater
| Type | Dimensions | Description |
|---|---|---|
| Great Rm Main | 6.40 x 4.26 | |
| Kitchen Main | 3.35 x 5.79 | |
| Dining Main | 3.20 x 3.65 | |
| Prim Bdrm Main | 3.96 x 4.57 | Ensuite Bath, W/I Closet |
| Br Main | 3.35 x 5.18 | |
| Br Main | 3.35 x 3.35 | |
| Laundry Main | 2.43 x 0.91 | |
| Bathroom Main | - | Ensuite Bath |
| Bathroom Main | - | |
| Office Bsmt | 2.89 x 6.40 | Finished |
| Br Bsmt | 3.35 x 3.65 | Finished |
| Utility Bsmt | 3.81 x 5.18 | Finished |
| XXXXXXXX | XXX XX, XXXX |
XXXX XXX XXXX |
$XXX,XXX |
| XXX XX, XXXX |
XXXXXX XXX XXXX |
$XXX,XXX | |
| XXXXXXXX | XXX XX, XXXX |
XXXX XXX XXXX |
$XX,XXX |
| XXX XX, XXXX |
XXXXXX XXX XXXX |
$XX,XXX | |
| XXXXXXXX | XXX XX, XXXX |
XXXX XXX XXXX |
$XX,XXX |
| XXX XX, XXXX |
XXXXXX XXX XXXX |
$XX,XXX | |
| XXXXXXXX | XXX XX, XXXX |
XXXXXXX XXX XXXX |
|
| XXX XX, XXXX |
XXXXXX XXX XXXX |
$XXX,XXX |
| XXXXXXXX XXXX | XXX XX, XXXX | $544,000 XXX XXXX |
| XXXXXXXX XXXXXX | XXX XX, XXXX | $569,900 XXX XXXX |
| XXXXXXXX XXXX | XXX XX, XXXX | $19,600 XXX XXXX |
| XXXXXXXX XXXXXX | XXX XX, XXXX | $24,900 XXX XXXX |
| XXXXXXXX XXXX | XXX XX, XXXX | $48,000 XXX XXXX |
| XXXXXXXX XXXXXX | XXX XX, XXXX | $55,000 XXX XXXX |
| XXXXXXXX XXXXXXX | XXX XX, XXXX | XXX XXXX |
| XXXXXXXX XXXXXX | XXX XX, XXXX | $569,900 XXX XXXX |

GDCI - Elementary
Elementary: PublicSt Boniface Separate School
Elementary: CatholicSt Joseph Separate School
Elementary: CatholicClinton Public School
Elementary: PublicSt Marys Separate School
Elementary: CatholicGoderich Public School
Elementary: PublicNorth Middlesex District High School
Secondary: PublicAvon Maitland District E-learning Centre
Secondary: PublicSouth Huron District High School
Secondary: PublicGoderich District Collegiate Institute
Secondary: PublicCentral Huron Secondary School
Secondary: PublicSt Anne's Catholic School
Secondary: Catholic- 2 bath
- 5 bed
- 1100 sqft
4 Ducharme Crescent, Bluewater, Ontario • N0M 1G0 • Bayfield
- 2 bath
- 3 bed


