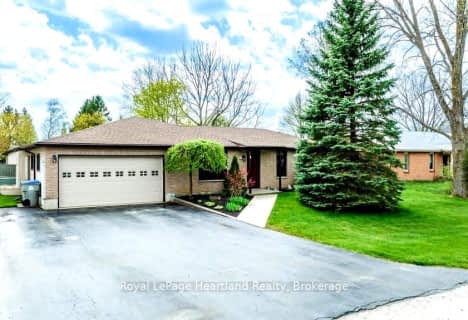
GDCI - Elementary
Elementary: Public
20.07 km
St Boniface Separate School
Elementary: Catholic
15.43 km
St Joseph Separate School
Elementary: Catholic
14.98 km
Clinton Public School
Elementary: Public
14.69 km
St Marys Separate School
Elementary: Catholic
19.94 km
Goderich Public School
Elementary: Public
20.15 km
North Middlesex District High School
Secondary: Public
44.53 km
Avon Maitland District E-learning Centre
Secondary: Public
14.84 km
South Huron District High School
Secondary: Public
28.70 km
Goderich District Collegiate Institute
Secondary: Public
20.05 km
Central Huron Secondary School
Secondary: Public
14.67 km
St Anne's Catholic School
Secondary: Catholic
14.86 km


