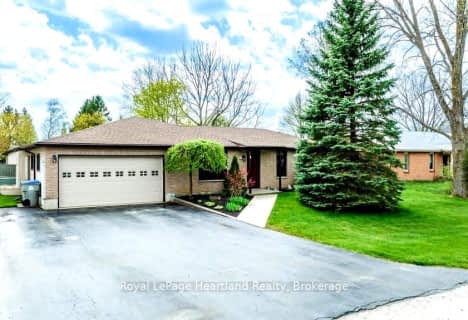
GDCI - Elementary
Elementary: Public
20.27 km
St Boniface Separate School
Elementary: Catholic
15.49 km
St Joseph Separate School
Elementary: Catholic
15.78 km
Clinton Public School
Elementary: Public
15.49 km
St Marys Separate School
Elementary: Catholic
20.15 km
Goderich Public School
Elementary: Public
20.35 km
North Middlesex District High School
Secondary: Public
44.31 km
Avon Maitland District E-learning Centre
Secondary: Public
15.63 km
South Huron District High School
Secondary: Public
28.98 km
Goderich District Collegiate Institute
Secondary: Public
20.26 km
Central Huron Secondary School
Secondary: Public
15.46 km
St Anne's Catholic School
Secondary: Catholic
15.66 km




