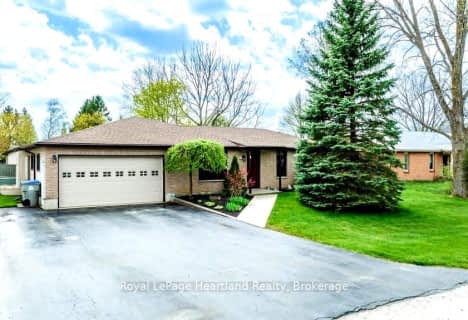
GDCI - Elementary
Elementary: Public
19.31 km
St Boniface Separate School
Elementary: Catholic
16.38 km
St Joseph Separate School
Elementary: Catholic
15.36 km
Clinton Public School
Elementary: Public
15.06 km
St Marys Separate School
Elementary: Catholic
19.19 km
Goderich Public School
Elementary: Public
19.38 km
North Middlesex District High School
Secondary: Public
45.27 km
Avon Maitland District E-learning Centre
Secondary: Public
15.18 km
South Huron District High School
Secondary: Public
29.73 km
Goderich District Collegiate Institute
Secondary: Public
19.29 km
Central Huron Secondary School
Secondary: Public
15.02 km
St Anne's Catholic School
Secondary: Catholic
15.25 km

