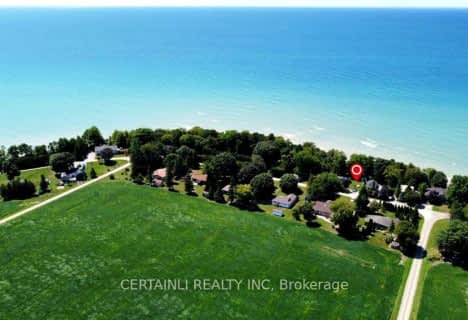Sold on Jan 27, 2024
Note: Property is not currently for sale or for rent.

-
Type: Detached
-
Style: Bungalow
-
Lot Size: 44.36 x 0
-
Age: 0-5 years
-
Days on Site: 19 Days
-
Added: Feb 07, 2024 (2 weeks on market)
-
Updated:
-
Last Checked: 3 months ago
-
MLS®#: X7409472
-
Listed By: Century 21 first canadian corp., brokerage
Welcome to your dream home or cottage built by DOMDAY Developments Inc.! This custom-built 3-bed, 2.5-bath bungalow is perfectly located between Grand Bend and Bayfield, at the end of a cul-de-sac in Sunset Cove. Boasting high-end finishes, an open floor plan, and beach access across the street, it's an ideal retreat. Enjoy a covered deck, huge garage, high ceilings, ample storage, and a master suite with a 5-piece ensuite. With move-in readiness, this home offers a perfect blend of luxury and convenience. This property is a dream come true, combining thoughtful design, quality craftsmanship, and a prime location.
Property Details
Facts for 33819 DARRYL Court, Bluewater
Status
Days on Market: 19
Last Status: Sold
Sold Date: Jan 27, 2024
Closed Date: Mar 05, 2024
Expiry Date: Mar 29, 2024
Sold Price: $1,025,000
Unavailable Date: Jan 27, 2024
Input Date: Jan 08, 2024
Prior LSC: Sold
Property
Status: Sale
Property Type: Detached
Style: Bungalow
Age: 0-5
Area: Bluewater
Community: Hay Twp
Availability Date: IMMED
Assessment Year: 2023
Inside
Bedrooms: 3
Bathrooms: 3
Kitchens: 1
Rooms: 9
Air Conditioning: Central Air
Fireplace: No
Washrooms: 3
Utilities
Electricity: Yes
Telephone: Available
Building
Basement: Full
Heat Type: Forced Air
Elevator: N
Special Designation: Unknown
Parking
Driveway: Pvt Double
Garage Spaces: 2
Garage Type: Attached
Covered Parking Spaces: 6
Total Parking Spaces: 8
Fees
Tax Year: 2023
Tax Legal Description: LOT 7 PLAN 537, BLUEWATER
Land
Cross Street: SOUTH OF BAYFIELD ON
Municipality District: Bluewater
Fronting On: South
Parcel Number: 412200064
Pool: None
Sewer: Septic
Lot Frontage: 44.36
Acres: < .50
Zoning: RC1
Rooms
Room details for 33819 DARRYL Court, Bluewater
| Type | Dimensions | Description |
|---|---|---|
| Great Rm Main | 5.31 x 6.40 | Fireplace, Hardwood Floor |
| Kitchen Main | 4.11 x 3.05 | Hardwood Floor, Open Concept |
| Other Main | 4.11 x 3.35 | |
| Bathroom Main | - | |
| Prim Bdrm Main | 4.57 x 4.57 | Ensuite Bath, W/I Closet |
| Other Main | - | |
| Br Main | 3.35 x 3.81 | |
| Bathroom Main | - | |
| Br Main | 3.35 x 3.81 |
| XXXXXXXX | XXX XX, XXXX |
XXXXXXXX XXX XXXX |
|
| XXX XX, XXXX |
XXXXXX XXX XXXX |
$X,XXX,XXX | |
| XXXXXXXX | XXX XX, XXXX |
XXXXXXXX XXX XXXX |
|
| XXX XX, XXXX |
XXXXXX XXX XXXX |
$X,XXX,XXX | |
| XXXXXXXX | XXX XX, XXXX |
XXXXXXXX XXX XXXX |
|
| XXX XX, XXXX |
XXXXXX XXX XXXX |
$X,XXX,XXX | |
| XXXXXXXX | XXX XX, XXXX |
XXXX XXX XXXX |
$X,XXX,XXX |
| XXX XX, XXXX |
XXXXXX XXX XXXX |
$XXX,XXX | |
| XXXXXXXX | XXX XX, XXXX |
XXXXXXX XXX XXXX |
|
| XXX XX, XXXX |
XXXXXX XXX XXXX |
$X,XXX,XXX | |
| XXXXXXXX | XXX XX, XXXX |
XXXXXXX XXX XXXX |
|
| XXX XX, XXXX |
XXXXXX XXX XXXX |
$X,XXX,XXX |
| XXXXXXXX XXXXXXXX | XXX XX, XXXX | XXX XXXX |
| XXXXXXXX XXXXXX | XXX XX, XXXX | $1,195,000 XXX XXXX |
| XXXXXXXX XXXXXXXX | XXX XX, XXXX | XXX XXXX |
| XXXXXXXX XXXXXX | XXX XX, XXXX | $1,195,000 XXX XXXX |
| XXXXXXXX XXXXXXXX | XXX XX, XXXX | XXX XXXX |
| XXXXXXXX XXXXXX | XXX XX, XXXX | $1,049,000 XXX XXXX |
| XXXXXXXX XXXX | XXX XX, XXXX | $1,025,000 XXX XXXX |
| XXXXXXXX XXXXXX | XXX XX, XXXX | $999,500 XXX XXXX |
| XXXXXXXX XXXXXXX | XXX XX, XXXX | XXX XXXX |
| XXXXXXXX XXXXXX | XXX XX, XXXX | $1,125,000 XXX XXXX |
| XXXXXXXX XXXXXXX | XXX XX, XXXX | XXX XXXX |
| XXXXXXXX XXXXXX | XXX XX, XXXX | $1,179,000 XXX XXXX |

Our Lady of Mt Carmel School
Elementary: CatholicBluewater Coast Elementary Public School
Elementary: PublicSt Boniface Separate School
Elementary: CatholicStephen Central Public School
Elementary: PublicGrand Bend Public School
Elementary: PublicHuron Centennial Public School
Elementary: PublicNorth Middlesex District High School
Secondary: PublicAvon Maitland District E-learning Centre
Secondary: PublicSouth Huron District High School
Secondary: PublicGoderich District Collegiate Institute
Secondary: PublicCentral Huron Secondary School
Secondary: PublicSt Anne's Catholic School
Secondary: Catholic- 2 bath
- 5 bed
73075 Ducharme Beach Road, Bluewater, Ontario • N0M 2T0 • Hay Twp

