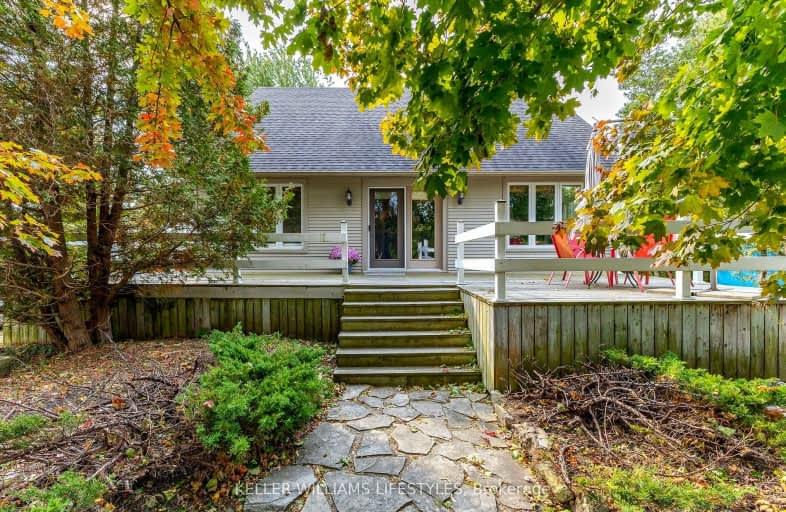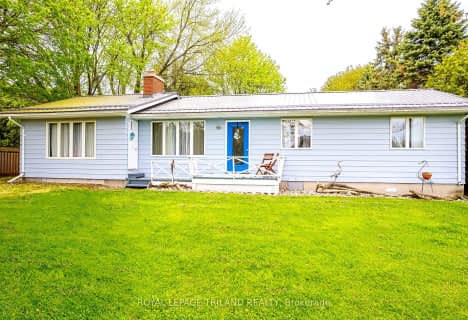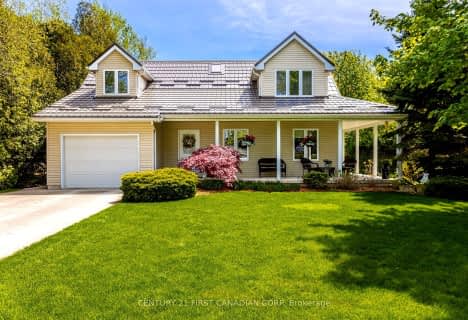Car-Dependent
- Almost all errands require a car.
0
/100
Somewhat Bikeable
- Most errands require a car.
25
/100

Sacred Heart Separate School
Elementary: Catholic
24.78 km
Our Lady of Mt Carmel School
Elementary: Catholic
16.10 km
Bluewater Coast Elementary Public School
Elementary: Public
17.97 km
St Boniface Separate School
Elementary: Catholic
8.33 km
Stephen Central Public School
Elementary: Public
13.17 km
Grand Bend Public School
Elementary: Public
8.58 km
North Middlesex District High School
Secondary: Public
25.33 km
Avon Maitland District E-learning Centre
Secondary: Public
30.18 km
South Huron District High School
Secondary: Public
19.33 km
Goderich District Collegiate Institute
Secondary: Public
39.29 km
Central Huron Secondary School
Secondary: Public
29.96 km
St Anne's Catholic School
Secondary: Catholic
29.86 km
-
Bluewater Hay Municipal Park
Sararas Rd, Bluewater ON N0M 2T0 1.58km -
Oakwood Fire Pit and Playground
Grand Bend ON 7.69km -
Grand Bend Skate Park
Grand Bend ON 7.8km
-
BMO Bank of Montreal
58 Ontario St N, Grand Bend ON N0M 1T0 8.37km -
TD Bank Financial Group
81 Crescent St, Grand Bend ON N0M 1T0 8.5km -
TD Canada Trust ATM
75 Main St, Grand Bend ON N0M 1T0 8.5km




