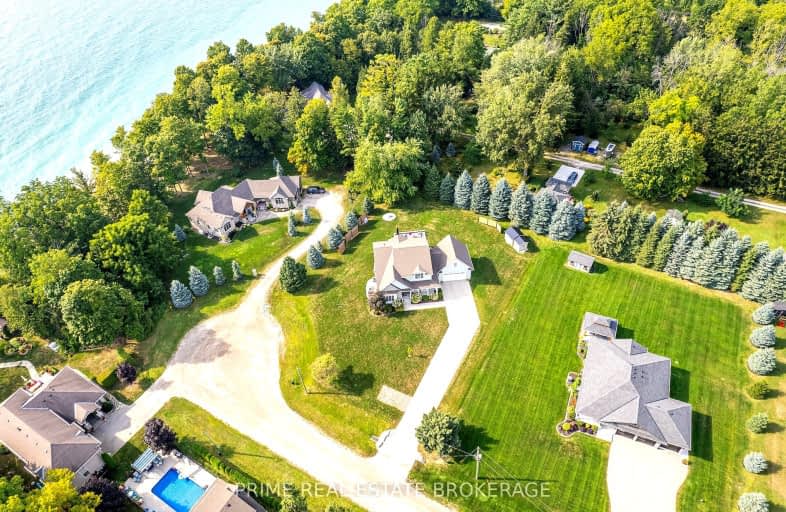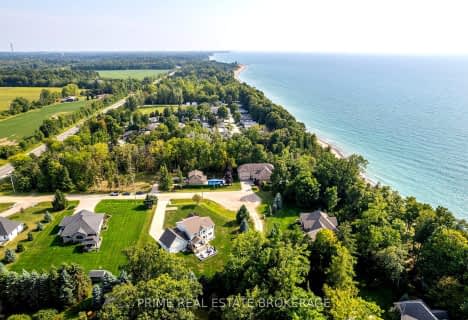
Car-Dependent
- Almost all errands require a car.
Somewhat Bikeable
- Most errands require a car.

GDCI - Elementary
Elementary: PublicSt Boniface Separate School
Elementary: CatholicSt Joseph Separate School
Elementary: CatholicClinton Public School
Elementary: PublicSt Marys Separate School
Elementary: CatholicGoderich Public School
Elementary: PublicNorth Middlesex District High School
Secondary: PublicAvon Maitland District E-learning Centre
Secondary: PublicSouth Huron District High School
Secondary: PublicGoderich District Collegiate Institute
Secondary: PublicCentral Huron Secondary School
Secondary: PublicSt Anne's Catholic School
Secondary: Catholic-
Wesley Jacob Coombs Playground
Bayfield ON N0M 1G0 2.8km -
Clan Gregor Square Splashpad
Bayfield ON N0M 1G0 2.84km -
Clan Gregor Square
6 the Sq, Bayfield ON 2.86km
-
Libro Credit Union
80 Mary St, Clinton ON N0M 1L0 13.48km -
RBC Royal Bank
68 Victoria Blvd, Clinton ON N0M 1L0 13.66km -
BMO Bank of Montreal
4 Victoria Blvd, Clinton ON N0M 1L0 13.69km
- 3 bath
- 4 bed
- 2500 sqft
35169 Bayfield Road, Central Huron, Ontario • N0M 1T0 • Goderich Twp




