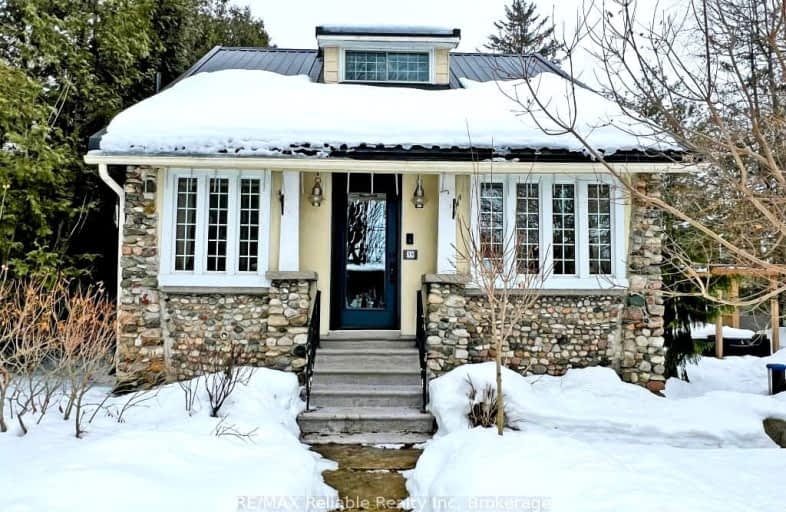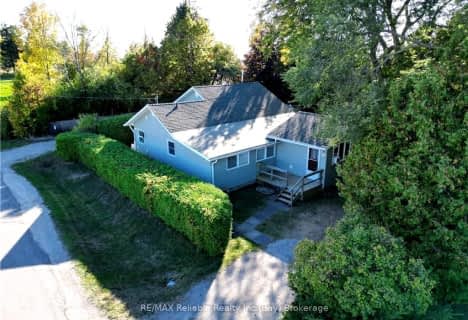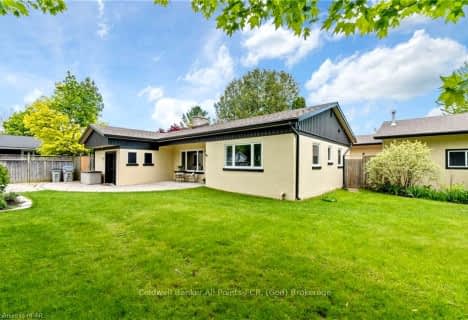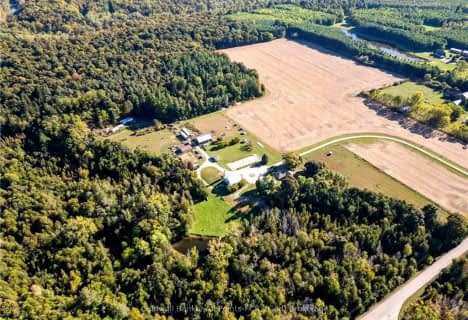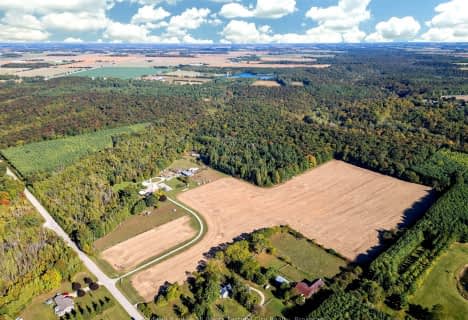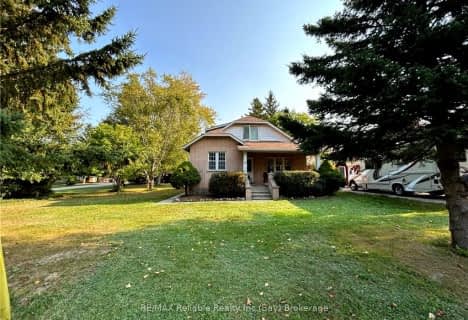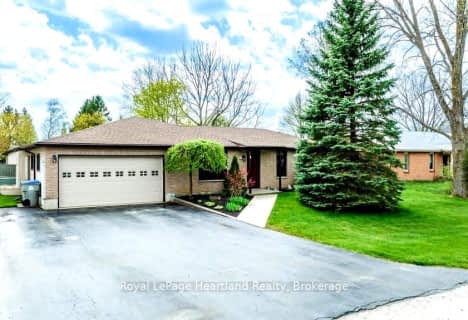Somewhat Walkable
- Some errands can be accomplished on foot.
Bikeable
- Some errands can be accomplished on bike.

GDCI - Elementary
Elementary: PublicSt Boniface Separate School
Elementary: CatholicSt Joseph Separate School
Elementary: CatholicClinton Public School
Elementary: PublicSt Marys Separate School
Elementary: CatholicGoderich Public School
Elementary: PublicNorth Middlesex District High School
Secondary: PublicAvon Maitland District E-learning Centre
Secondary: PublicSouth Huron District High School
Secondary: PublicGoderich District Collegiate Institute
Secondary: PublicCentral Huron Secondary School
Secondary: PublicSt Anne's Catholic School
Secondary: Catholic-
Wesley Jacob Coombs Playground
Bayfield ON N0M 1G0 0.39km -
Clan Gregor Square Splashpad
Bayfield ON N0M 1G0 0.42km -
Clan Gregor Square
6 the Sq, Bayfield ON 0.57km
-
Libro Credit Union
80 Mary St, Clinton ON N0M 1L0 14.27km -
RBC Royal Bank
68 Victoria Blvd, Clinton ON N0M 1L0 14.4km -
CIBC
39 Victoria Blvd, Clinton ON N0M 1L0 14.45km
- 3 bath
- 3 bed
- 1100 sqft
77376 Forest Ridge Road, Central Huron, Ontario • N0M 1G0 • Central Huron
