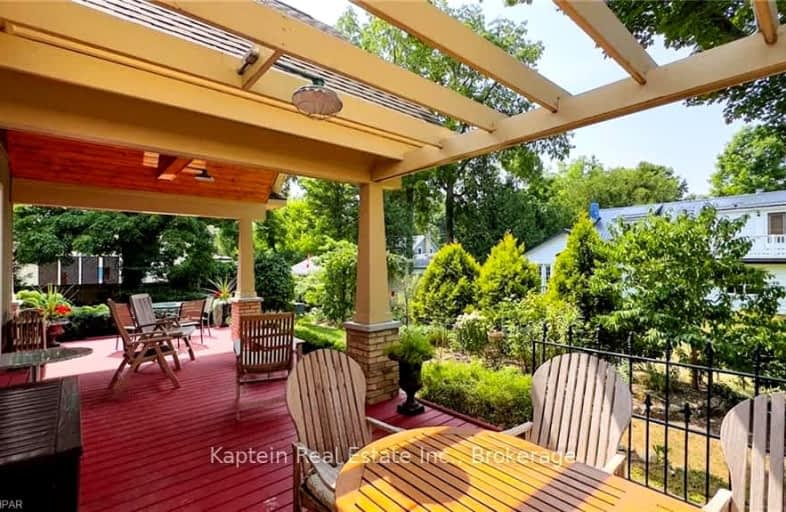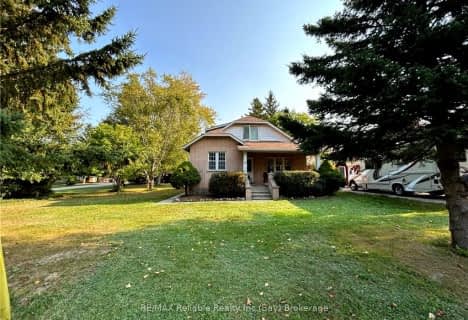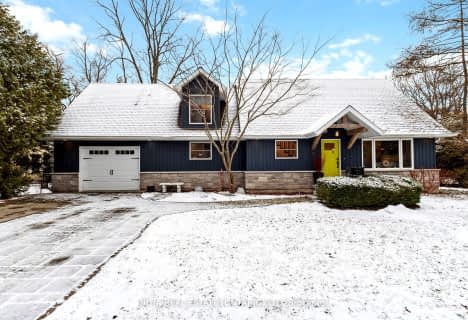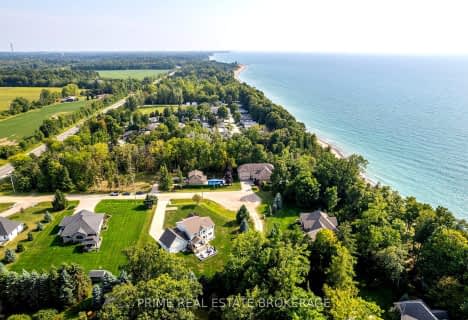Somewhat Walkable
- Some errands can be accomplished on foot.
Somewhat Bikeable
- Most errands require a car.

GDCI - Elementary
Elementary: PublicSt Boniface Separate School
Elementary: CatholicSt Joseph Separate School
Elementary: CatholicClinton Public School
Elementary: PublicSt Marys Separate School
Elementary: CatholicGoderich Public School
Elementary: PublicNorth Middlesex District High School
Secondary: PublicAvon Maitland District E-learning Centre
Secondary: PublicSouth Huron District High School
Secondary: PublicGoderich District Collegiate Institute
Secondary: PublicCentral Huron Secondary School
Secondary: PublicSt Anne's Catholic School
Secondary: Catholic- 3 bath
- 4 bed
- 2500 sqft
35169 Bayfield Road, Central Huron, Ontario • N0M 1T0 • Goderich Twp
- 3 bath
- 3 bed
- 1100 sqft
77376 Forest Ridge Road, Central Huron, Ontario • N0M 1G0 • Central Huron













