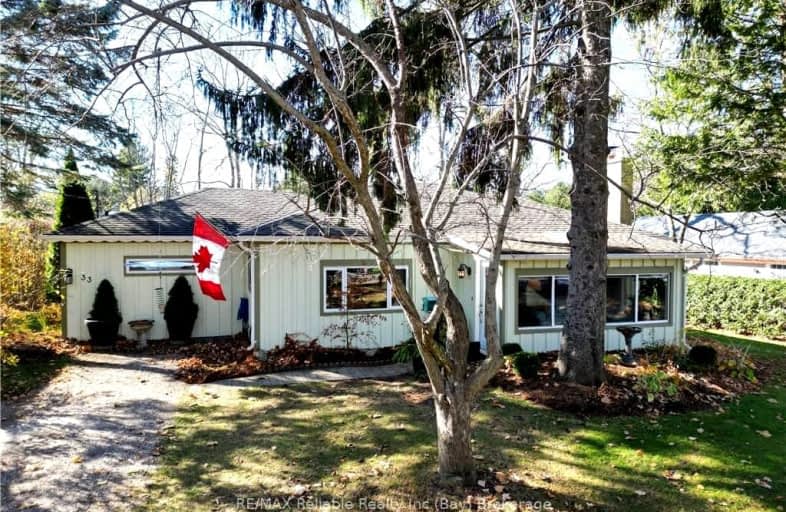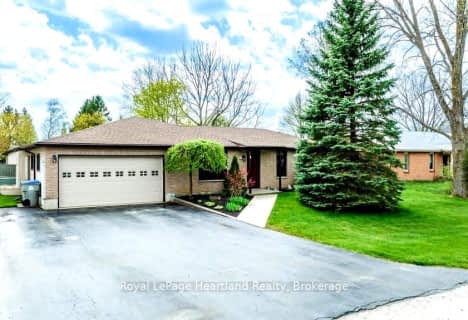Somewhat Walkable
- Some errands can be accomplished on foot.
50
/100
Bikeable
- Some errands can be accomplished on bike.
61
/100

GDCI - Elementary
Elementary: Public
19.57 km
St Boniface Separate School
Elementary: Catholic
15.89 km
St Joseph Separate School
Elementary: Catholic
14.72 km
Clinton Public School
Elementary: Public
14.43 km
St Marys Separate School
Elementary: Catholic
19.44 km
Goderich Public School
Elementary: Public
19.66 km
North Middlesex District High School
Secondary: Public
45.03 km
Avon Maitland District E-learning Centre
Secondary: Public
14.57 km
South Huron District High School
Secondary: Public
29.06 km
Goderich District Collegiate Institute
Secondary: Public
19.56 km
Central Huron Secondary School
Secondary: Public
14.40 km
St Anne's Catholic School
Secondary: Catholic
14.61 km
-
Clan Gregor Square
6 the Sq, Bayfield ON 0.48km -
Clan Gregor Square Splashpad
Bayfield ON N0M 1G0 0.58km -
Wesley Jacob Coombs Playground
Bayfield ON N0M 1G0 0.61km
-
Libro Credit Union
80 Mary St, Clinton ON N0M 1L0 13.82km -
RBC Royal Bank
68 Victoria Blvd, Clinton ON N0M 1L0 13.93km -
CIBC
39 Victoria Blvd, Clinton ON N0M 1L0 13.99km





