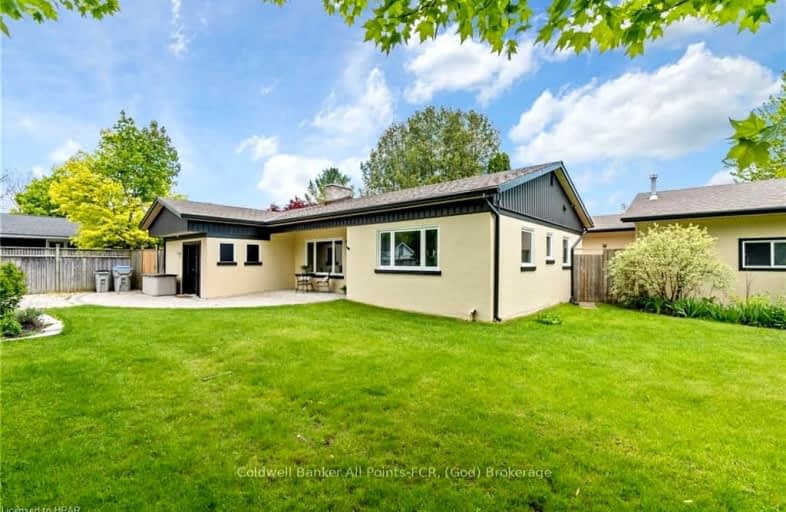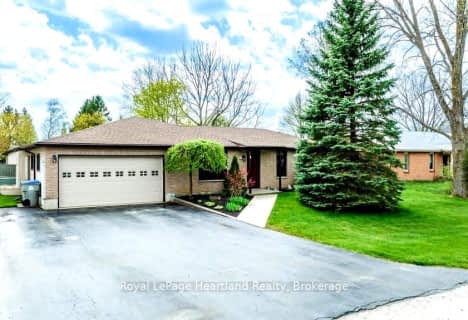Sold on Dec 29, 2024
Note: Property is not currently for sale or for rent.

-
Type: Detached
-
Style: Bungalow
-
Lot Size: 108.77 x 113.52 Acres
-
Age: 51-99 years
-
Taxes: $4,103 per year
-
Days on Site: 229 Days
-
Added: May 14, 2024 (7 months on market)
-
Updated:
-
Last Checked: 3 months ago
-
MLS®#: X10780582
-
Listed By: Coldwell banker all points-fcr, (god) brokerage
Discover your dream home or cottage in the picturesque town of Bayfield, Ontario. This lovingly cared for 2 bedroom and 2 bathroom gem is nestled on a beautiful 108 x 113 foot lot adorned with mature trees, offering a perfect balance of privacy and accessibility. Step inside to appreciate the attention to detail in this charming home. The kitchen, dining, and living room boasts a cozy gas fireplace, perfect for family gatherings or quiet evenings. The well appointed kitchen makes meal prep a breeze, while the bedrooms provide ample room for everyday life. The extra large family room gives you a second living space for a pool table, theatre room or more. Outside, enjoy the deck for summer BBQs or relaxation. The huge Bullfrog "A" Series hot tub ($25,000 new) is included! The 1100 sq ft detached garage is what this property is all about! The massive space includes a 2 pc bathroom and enough room for all your toys and more! The garage is equipped with a gas furnace, LED lighting, is fully insulated and has an oversized door. The generously sized lot invites you to create your personal private oasis. Updates include replacement windows throughout, Stainless Steel appliances (2020), shingles (2022), central air (2021). Location is key, and this place has it all. Within walking distance, find downtown Bayfield's local shops, restaurants, and grocery stores, as well as the breathtaking beaches and world renowned sunsets of Lake Huron. Don't miss this sought after property in beautiful Bayfield.
Property Details
Facts for 33 KEITH Crescent, Bluewater
Status
Days on Market: 229
Last Status: Sold
Sold Date: Dec 29, 2024
Closed Date: Mar 14, 2025
Expiry Date: Jan 31, 2025
Sold Price: $600,000
Unavailable Date: Dec 30, 2024
Input Date: May 14, 2024
Prior LSC: Extended (by changing the expiry date)
Property
Status: Sale
Property Type: Detached
Style: Bungalow
Age: 51-99
Area: Bluewater
Community: Bayfield
Availability Date: Flexible
Assessment Amount: $299,000
Assessment Year: 2024
Inside
Bedrooms: 2
Bathrooms: 2
Kitchens: 1
Rooms: 8
Den/Family Room: Yes
Air Conditioning: Central Air
Fireplace: Yes
Washrooms: 2
Utilities
Electricity: Yes
Gas: Yes
Cable: Yes
Telephone: Yes
Building
Basement: Unfinished
Basement 2: W/O
Heat Type: Forced Air
Heat Source: Gas
Exterior: Concrete
Elevator: N
Water Supply: Municipal
Special Designation: Unknown
Parking
Driveway: Other
Garage Spaces: 3
Garage Type: Detached
Covered Parking Spaces: 10
Total Parking Spaces: 13
Fees
Tax Year: 2023
Tax Legal Description: LT 578 PL 147 BAYFIELD; LT 579 PL 147 BAYFIELD; PT LT 554 PL 147
Taxes: $4,103
Highlights
Feature: Golf
Land
Cross Street: From Highway 21, tak
Municipality District: Bluewater
Parcel Number: 414510074
Pool: None
Lot Depth: 113.52 Acres
Lot Frontage: 108.77 Acres
Acres: < .50
Zoning: R1
Rural Services: Recycling Pckup
Additional Media
- Virtual Tour: https://dawnflight-media.aryeo.com/sites/dajavoe/unbranded
Rooms
Room details for 33 KEITH Crescent, Bluewater
| Type | Dimensions | Description |
|---|---|---|
| Family Main | 4.27 x 6.76 | |
| Dining Main | 3.45 x 4.62 | |
| Kitchen Main | 4.75 x 2.74 | |
| Living Main | 4.70 x 3.99 | |
| Br Main | 4.39 x 3.12 | |
| Br Main | 3.12 x 4.39 |
| XXXXXXXX | XXX XX, XXXX |
XXXXXXXX XXX XXXX |
|
| XXX XX, XXXX |
XXXXXX XXX XXXX |
$XXX,XXX | |
| XXXXXXXX | XXX XX, XXXX |
XXXXXXXX XXX XXXX |
|
| XXX XX, XXXX |
XXXXXX XXX XXXX |
$XXX,XXX | |
| XXXXXXXX | XXX XX, XXXX |
XXXXXXXX XXX XXXX |
|
| XXX XX, XXXX |
XXXXXX XXX XXXX |
$XXX,XXX | |
| XXXXXXXX | XXX XX, XXXX |
XXXXXXXX XXX XXXX |
|
| XXX XX, XXXX |
XXXXXX XXX XXXX |
$XXX,XXX | |
| XXXXXXXX | XXX XX, XXXX |
XXXXXXXX XXX XXXX |
|
| XXX XX, XXXX |
XXXXXX XXX XXXX |
$XXX,XXX | |
| XXXXXXXX | XXX XX, XXXX |
XXXXXXXX XXX XXXX |
|
| XXX XX, XXXX |
XXXXXX XXX XXXX |
$XXX,XXX | |
| XXXXXXXX | XXX XX, XXXX |
XXXX XXX XXXX |
$XXX,XXX |
| XXX XX, XXXX |
XXXXXX XXX XXXX |
$XXX,XXX | |
| XXXXXXXX | XXX XX, XXXX |
XXXXXXXX XXX XXXX |
|
| XXX XX, XXXX |
XXXXXX XXX XXXX |
$XXX,XXX | |
| XXXXXXXX | XXX XX, XXXX |
XXXXXXX XXX XXXX |
|
| XXX XX, XXXX |
XXXXXX XXX XXXX |
$XXX,XXX | |
| XXXXXXXX | XXX XX, XXXX |
XXXX XXX XXXX |
$XXX,XXX |
| XXX XX, XXXX |
XXXXXX XXX XXXX |
$XXX,XXX |
| XXXXXXXX XXXXXXXX | XXX XX, XXXX | XXX XXXX |
| XXXXXXXX XXXXXX | XXX XX, XXXX | $124,000 XXX XXXX |
| XXXXXXXX XXXXXXXX | XXX XX, XXXX | XXX XXXX |
| XXXXXXXX XXXXXX | XXX XX, XXXX | $129,900 XXX XXXX |
| XXXXXXXX XXXXXXXX | XXX XX, XXXX | XXX XXXX |
| XXXXXXXX XXXXXX | XXX XX, XXXX | $132,000 XXX XXXX |
| XXXXXXXX XXXXXXXX | XXX XX, XXXX | XXX XXXX |
| XXXXXXXX XXXXXX | XXX XX, XXXX | $114,900 XXX XXXX |
| XXXXXXXX XXXXXXXX | XXX XX, XXXX | XXX XXXX |
| XXXXXXXX XXXXXX | XXX XX, XXXX | $114,900 XXX XXXX |
| XXXXXXXX XXXXXXXX | XXX XX, XXXX | XXX XXXX |
| XXXXXXXX XXXXXX | XXX XX, XXXX | $114,900 XXX XXXX |
| XXXXXXXX XXXX | XXX XX, XXXX | $600,000 XXX XXXX |
| XXXXXXXX XXXXXX | XXX XX, XXXX | $699,000 XXX XXXX |
| XXXXXXXX XXXXXXXX | XXX XX, XXXX | XXX XXXX |
| XXXXXXXX XXXXXX | XXX XX, XXXX | $129,900 XXX XXXX |
| XXXXXXXX XXXXXXX | XXX XX, XXXX | XXX XXXX |
| XXXXXXXX XXXXXX | XXX XX, XXXX | $749,900 XXX XXXX |
| XXXXXXXX XXXX | XXX XX, XXXX | $380,000 XXX XXXX |
| XXXXXXXX XXXXXX | XXX XX, XXXX | $399,900 XXX XXXX |
Car-Dependent
- Most errands require a car.
Somewhat Bikeable
- Most errands require a car.

GDCI - Elementary
Elementary: PublicSt Boniface Separate School
Elementary: CatholicSt Joseph Separate School
Elementary: CatholicClinton Public School
Elementary: PublicSt Marys Separate School
Elementary: CatholicGoderich Public School
Elementary: PublicNorth Middlesex District High School
Secondary: PublicAvon Maitland District E-learning Centre
Secondary: PublicSouth Huron District High School
Secondary: PublicGoderich District Collegiate Institute
Secondary: PublicCentral Huron Secondary School
Secondary: PublicSt Anne's Catholic School
Secondary: Catholic- 2 bath
- 5 bed
- 1100 sqft
4 Ducharme Crescent, Bluewater, Ontario • N0M 1G0 • Bayfield
- — bath
- — bed
- — sqft
- 2 bath
- 2 bed
- 1100 sqft
1 Howard Street West, Bluewater, Ontario • N0M 1G0 • Bayfield
- 2 bath
- 3 bed






