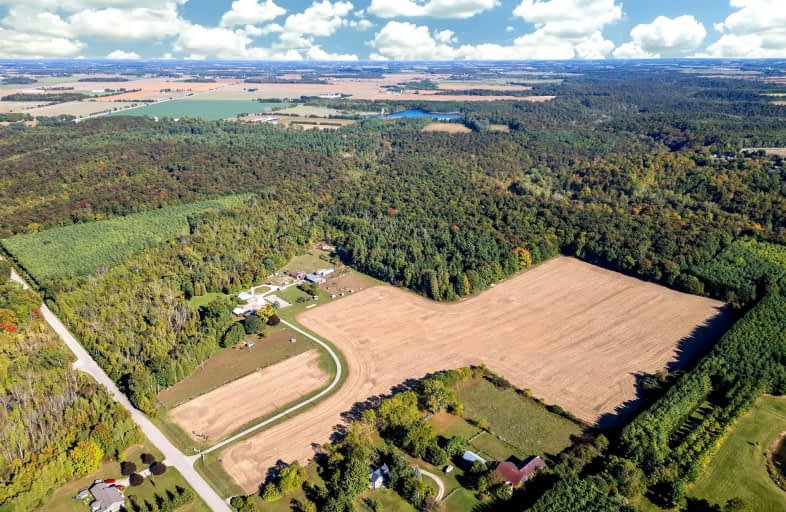Car-Dependent
- Almost all errands require a car.
7
/100
Somewhat Bikeable
- Most errands require a car.
25
/100

GDCI - Elementary
Elementary: Public
17.67 km
St Boniface Separate School
Elementary: Catholic
17.54 km
St Joseph Separate School
Elementary: Catholic
13.00 km
Clinton Public School
Elementary: Public
12.70 km
St Marys Separate School
Elementary: Catholic
17.52 km
Goderich Public School
Elementary: Public
17.78 km
North Middlesex District High School
Secondary: Public
47.05 km
Avon Maitland District E-learning Centre
Secondary: Public
12.80 km
South Huron District High School
Secondary: Public
30.14 km
Goderich District Collegiate Institute
Secondary: Public
17.66 km
Central Huron Secondary School
Secondary: Public
12.64 km
St Anne's Catholic School
Secondary: Catholic
12.90 km



