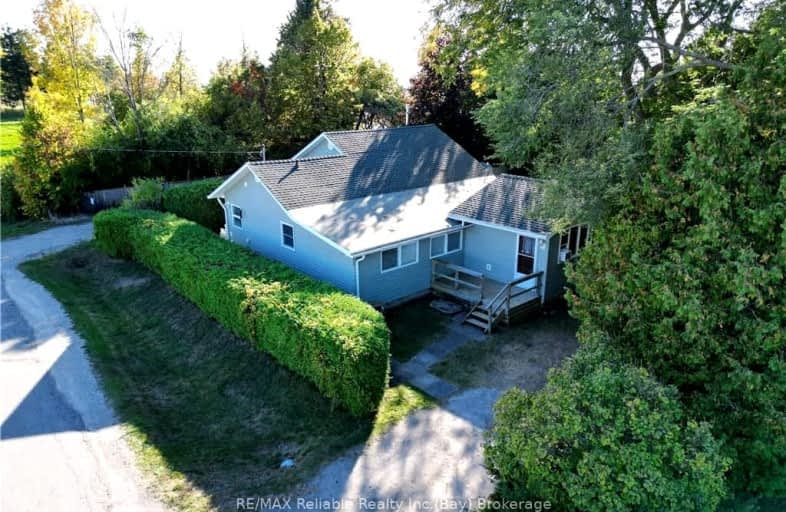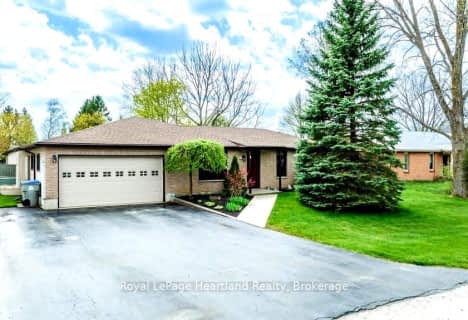Car-Dependent
- Almost all errands require a car.
4
/100
Somewhat Bikeable
- Almost all errands require a car.
18
/100

GDCI - Elementary
Elementary: Public
20.32 km
St Boniface Separate School
Elementary: Catholic
15.49 km
St Joseph Separate School
Elementary: Catholic
15.93 km
Clinton Public School
Elementary: Public
15.63 km
St Marys Separate School
Elementary: Catholic
20.21 km
Goderich Public School
Elementary: Public
20.39 km
North Middlesex District High School
Secondary: Public
44.26 km
Avon Maitland District E-learning Centre
Secondary: Public
15.78 km
South Huron District High School
Secondary: Public
29.03 km
Goderich District Collegiate Institute
Secondary: Public
20.31 km
Central Huron Secondary School
Secondary: Public
15.61 km
St Anne's Catholic School
Secondary: Catholic
15.81 km





