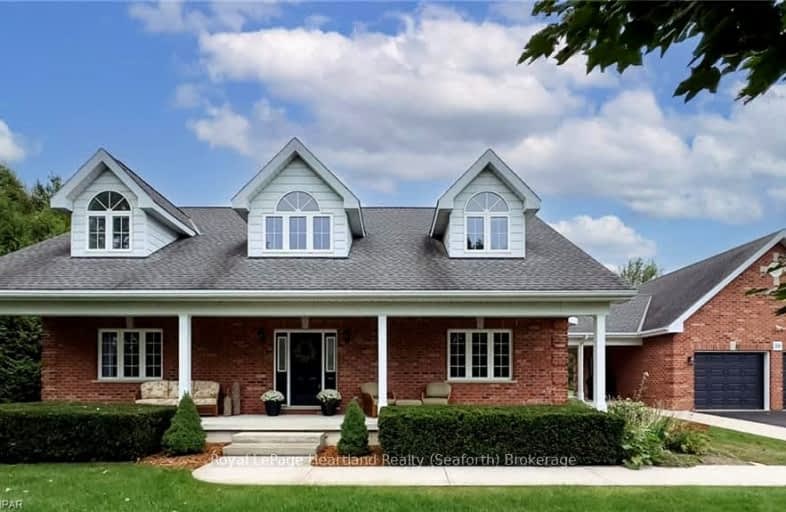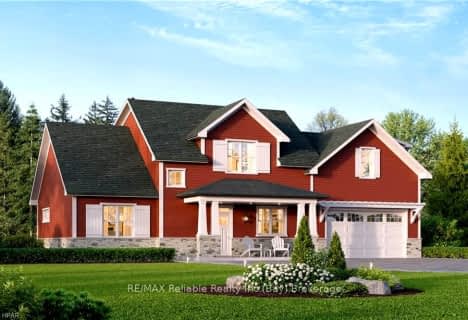Car-Dependent
- Almost all errands require a car.
24
/100
Bikeable
- Some errands can be accomplished on bike.
54
/100

GDCI - Elementary
Elementary: Public
20.01 km
St Boniface Separate School
Elementary: Catholic
15.63 km
St Joseph Separate School
Elementary: Catholic
15.41 km
Clinton Public School
Elementary: Public
15.11 km
St Marys Separate School
Elementary: Catholic
19.89 km
Goderich Public School
Elementary: Public
20.09 km
North Middlesex District High School
Secondary: Public
44.57 km
Avon Maitland District E-learning Centre
Secondary: Public
15.26 km
South Huron District High School
Secondary: Public
29.01 km
Goderich District Collegiate Institute
Secondary: Public
20.00 km
Central Huron Secondary School
Secondary: Public
15.09 km
St Anne's Catholic School
Secondary: Catholic
15.29 km






