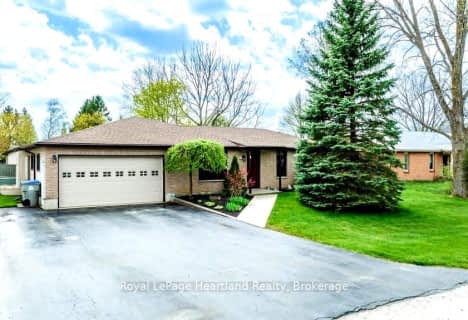Inactive on Jun 26, 2020
Note: Property is not currently for sale or for rent.

-
Type: Detached
-
Style: 1 1/2 Storey
-
Lot Size: 72.18 x 200.93
-
Age: No Data
-
Taxes: $5,350 per year
-
Days on Site: 365 Days
-
Added: Feb 28, 2024 (1 year on market)
-
Updated:
-
Last Checked: 1 month ago
-
MLS®#: X7963155
-
Listed By: Keller williams lifestyles realty
Smartly renovated 3 bedroom and 3 bath home. Kitchen features new custom built kitchen cabinets, quartz countertops, and stainless steel appliances. New flooring throughout. Main floor master bedroom with 4 pc ensuite bath. 2 large bedrooms upstairs. Lots of living space here!; family room and living room. A ton of storage space all over the home. Also a large finished rec room in the basement. Perfect for your new home, or cottage! Large verandah on the front of the home and covered patio at the back. Large fenced back yard. Lots of room here to enjoy all the avails of Bayfield!
Property Details
Facts for 4 Cameron Street, Bluewater
Status
Days on Market: 365
Last Status: Expired
Sold Date: May 14, 2025
Closed Date: Nov 30, -0001
Expiry Date: Jun 26, 2020
Unavailable Date: Jun 26, 2020
Input Date: Jun 30, 2019
Prior LSC: Listing with no contract changes
Property
Status: Sale
Property Type: Detached
Style: 1 1/2 Storey
Area: Bluewater
Community: Bayfield
Availability Date: 1TO29
Assessment Amount: $312,000
Assessment Year: 2016
Inside
Bedrooms: 3
Bathrooms: 3
Kitchens: 1
Rooms: 11
Air Conditioning: Central Air
Washrooms: 3
Building
Basement: Full
Basement 2: Part Fin
Exterior: Wood
Parking
Driveway: Pvt Double
Covered Parking Spaces: 6
Fees
Tax Year: 2019
Tax Legal Description: PART OF LOT 2 RANGE N STANLEY DESIGNATED AS PART 1 ON PLAN 22R-6
Taxes: $5,350
Land
Cross Street: From Hwy 21 In Bayfi
Municipality District: Bluewater
Fronting On: South
Parcel Number: 412060490
Pool: None
Sewer: Sewers
Lot Depth: 200.93
Lot Frontage: 72.18
Acres: < .50
Zoning: R1-2
Rooms
Room details for 4 Cameron Street, Bluewater
| Type | Dimensions | Description |
|---|---|---|
| Kitchen Main | 3.27 x 4.26 | |
| Living Main | 4.57 x 5.18 | |
| Dining Main | 3.42 x 3.70 | |
| Family Main | 5.18 x 7.16 | |
| Prim Bdrm Main | 3.65 x 4.87 | |
| Bathroom Main | - | Ensuite Bath |
| Laundry Main | 1.95 x 2.20 | |
| Bathroom Main | - | |
| Br 3rd | 4.64 x 5.48 | |
| Br 2nd | 4.11 x 4.57 | |
| Bathroom 2nd | - | |
| Rec Lower | 4.26 x 7.31 |
| XXXXXXXX | XXX XX, XXXX |
XXXXXXXX XXX XXXX |
|
| XXX XX, XXXX |
XXXXXX XXX XXXX |
$XXX,XXX | |
| XXXXXXXX | XXX XX, XXXX |
XXXX XXX XXXX |
$XXX,XXX |
| XXX XX, XXXX |
XXXXXX XXX XXXX |
$XXX,XXX | |
| XXXXXXXX | XXX XX, XXXX |
XXXXXXX XXX XXXX |
|
| XXX XX, XXXX |
XXXXXX XXX XXXX |
$XXX,XXX |
| XXXXXXXX XXXXXXXX | XXX XX, XXXX | XXX XXXX |
| XXXXXXXX XXXXXX | XXX XX, XXXX | $789,000 XXX XXXX |
| XXXXXXXX XXXX | XXX XX, XXXX | $565,000 XXX XXXX |
| XXXXXXXX XXXXXX | XXX XX, XXXX | $595,000 XXX XXXX |
| XXXXXXXX XXXXXXX | XXX XX, XXXX | XXX XXXX |
| XXXXXXXX XXXXXX | XXX XX, XXXX | $595,000 XXX XXXX |

GDCI - Elementary
Elementary: PublicSt Boniface Separate School
Elementary: CatholicSt Joseph Separate School
Elementary: CatholicClinton Public School
Elementary: PublicSt Marys Separate School
Elementary: CatholicGoderich Public School
Elementary: PublicNorth Middlesex District High School
Secondary: PublicAvon Maitland District E-learning Centre
Secondary: PublicSouth Huron District High School
Secondary: PublicGoderich District Collegiate Institute
Secondary: PublicCentral Huron Secondary School
Secondary: PublicSt Anne's Catholic School
Secondary: Catholic- 2 bath
- 5 bed
- 1100 sqft
4 Ducharme Crescent, Bluewater, Ontario • N0M 1G0 • Bayfield
- 2 bath
- 3 bed


